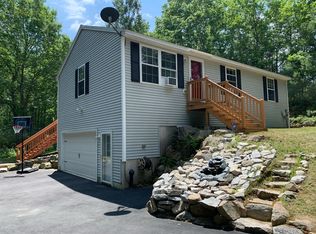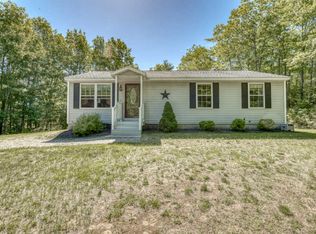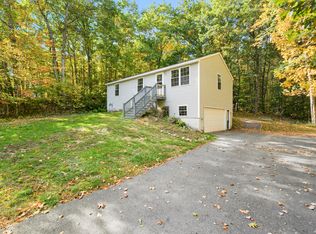Closed
$350,000
48 Hill Valley Road, Poland, ME 04274
3beds
1,365sqft
Single Family Residence
Built in 2005
2.61 Acres Lot
$383,400 Zestimate®
$256/sqft
$2,201 Estimated rent
Home value
$383,400
$364,000 - $403,000
$2,201/mo
Zestimate® history
Loading...
Owner options
Explore your selling options
What's special
Looking for that move-in ready home with one-floor living?! Look no further and do not delay as this will not last long! Attractive ranch situated on 2.61 peaceful acres in Poland is just waiting for you to call it home. Open concept living room, kitchen, and dining area with hardwood flooring and a heat pump keeping the temperature perfect year-round. The large primary bedroom overlooks the spacious backyard and has ample closet space and a private full bathroom. Two additional bedrooms and a second full bathroom complete this cozy and efficient home. Full and clean basement with laundry hook-ups, plenty of storage space, built-in shelving, a utility room, and a finished room perfect for a family room, man-cave, office and more. Level front yard, swing set on side of home, shed, and large deck overlooking the spacious backyard with wooded views perfect for entertaining or just relaxing after a long day. Enjoy the wildlife and various berries throughout the property. Multi-zone heating, generator hook-up, water filtration system and radon air mitigation system are already installed. Home is located in a quiet cul-de-sac neighborhood minutes from schools, the Oxford Casino, and a short distance to Range Ponds, Tripp Lake, Thompson Lake, many walking trails, and more! Come check it out at our open house or schedule a private showing and make it your very own!
Zillow last checked: 8 hours ago
Listing updated: May 02, 2025 at 05:49am
Listed by:
The Dot Fernald Team, Inc.
Bought with:
EXP Realty
Source: Maine Listings,MLS#: 1556136
Facts & features
Interior
Bedrooms & bathrooms
- Bedrooms: 3
- Bathrooms: 2
- Full bathrooms: 2
Primary bedroom
- Features: Closet, Full Bath
- Level: First
- Area: 182.4 Square Feet
- Dimensions: 16 x 11.4
Bedroom 1
- Features: Closet
- Level: First
- Area: 122.07 Square Feet
- Dimensions: 13.4 x 9.11
Bedroom 2
- Features: Closet
- Level: First
- Area: 86.45 Square Feet
- Dimensions: 9.1 x 9.5
Kitchen
- Features: Eat-in Kitchen
- Level: First
- Area: 235.2 Square Feet
- Dimensions: 16.8 x 14
Living room
- Features: Formal
- Level: First
- Area: 140 Square Feet
- Dimensions: 14 x 10
Other
- Features: Utility Room
- Level: Basement
- Area: 158.12 Square Feet
- Dimensions: 13.4 x 11.8
Other
- Features: Heated, Laundry/Laundry Hook-up
- Level: Basement
- Area: 189.21 Square Feet
- Dimensions: 15.9 x 11.9
Heating
- Baseboard, Heat Pump, Hot Water, Zoned
Cooling
- Heat Pump
Appliances
- Included: Dishwasher, Electric Range, Refrigerator
Features
- 1st Floor Primary Bedroom w/Bath, Bathtub, One-Floor Living, Shower, Storage
- Flooring: Carpet, Laminate, Other, Wood
- Basement: Bulkhead,Interior Entry,Full,Partial
- Has fireplace: No
Interior area
- Total structure area: 1,365
- Total interior livable area: 1,365 sqft
- Finished area above ground: 1,092
- Finished area below ground: 273
Property
Parking
- Parking features: Paved, 1 - 4 Spaces, On Site, Off Street
Features
- Patio & porch: Deck
- Has view: Yes
- View description: Trees/Woods
Lot
- Size: 2.61 Acres
- Features: Neighborhood, Rural, Open Lot, Rolling Slope, Wooded
Details
- Additional structures: Shed(s)
- Parcel number: POLAM0017L0053SA011
- Zoning: Rural Residential
Construction
Type & style
- Home type: SingleFamily
- Architectural style: Ranch
- Property subtype: Single Family Residence
Materials
- Wood Frame, Vinyl Siding
- Roof: Pitched,Shingle
Condition
- Year built: 2005
Utilities & green energy
- Electric: Circuit Breakers
- Sewer: Private Sewer, Septic Design Available
- Water: Private, Well
- Utilities for property: Utilities On
Green energy
- Energy efficient items: Ceiling Fans
Community & neighborhood
Security
- Security features: Air Radon Mitigation System, Water Radon Mitigation System
Location
- Region: Poland
Other
Other facts
- Road surface type: Paved
Price history
| Date | Event | Price |
|---|---|---|
| 5/19/2023 | Sold | $350,000+11.1%$256/sqft |
Source: | ||
| 4/25/2023 | Pending sale | $315,000$231/sqft |
Source: | ||
| 4/19/2023 | Listed for sale | $315,000+94.4%$231/sqft |
Source: | ||
| 3/15/2023 | Listing removed | -- |
Source: Zillow Rentals Report a problem | ||
| 3/7/2023 | Listed for rent | $2,500$2/sqft |
Source: Zillow Rentals Report a problem | ||
Public tax history
| Year | Property taxes | Tax assessment |
|---|---|---|
| 2024 | $2,952 +21.2% | $178,600 |
| 2023 | $2,436 +8.4% | $178,600 +19.9% |
| 2022 | $2,248 | $148,900 |
Find assessor info on the county website
Neighborhood: 04274
Nearby schools
GreatSchools rating
- 4/10Poland Community SchoolGrades: PK-6Distance: 3.3 mi
- 7/10Bruce M Whittier Middle SchoolGrades: 7-8Distance: 2.3 mi
- 4/10Poland Regional High SchoolGrades: 9-12Distance: 2.3 mi

Get pre-qualified for a loan
At Zillow Home Loans, we can pre-qualify you in as little as 5 minutes with no impact to your credit score.An equal housing lender. NMLS #10287.


