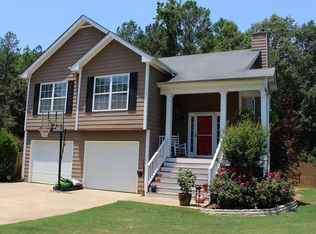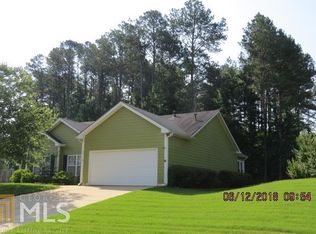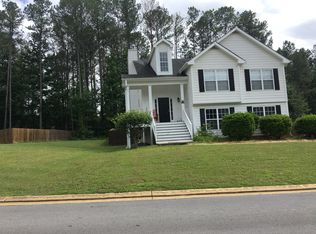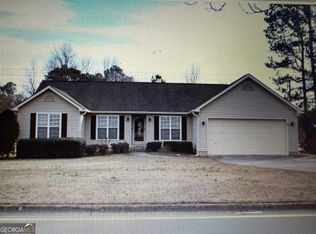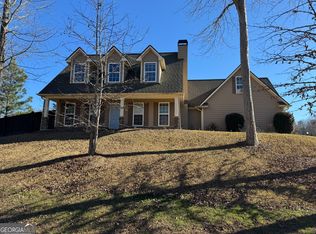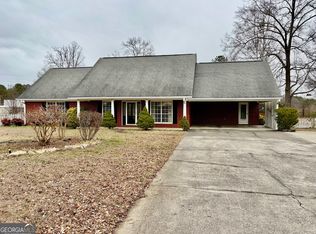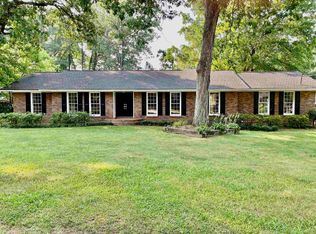Charming split-level home on nearly 1 acre, backing to a peaceful creek! This spacious 4-bed, 2.5-bath home features an open-concept kitohen, living, and dining area perfect for modern living and entertaining. The kitchen offers plentiful pantry storage and great flow throughout the main level. Retreat to the huge primary suite with a large walk-in closet and a recently remodeled spa-style bathroom featuring a beautifully updated walk-in shower. Downstairs you'll find the 4th bedroom, a second living room or play area, and a convenient half bath-ideal for guests, teens, or a private workspace. Enjoy almost an acre of land with serene creek frontage-your own private space to relax, explore, and enjoy nature. A rare opportunity for space, comfort, and natural beauty all in one property!
Active
$324,900
48 Highlander Trl SW, Rome, GA 30165
4beds
1,987sqft
Est.:
Single Family Residence
Built in 2004
0.93 Acres Lot
$317,800 Zestimate®
$164/sqft
$8/mo HOA
What's special
Large walk-in closetSerene creek frontageBeautifully updated walk-in showerRecently remodeled spa-style bathroomConvenient half bathHuge primary suitePlentiful pantry storage
- 59 days |
- 207 |
- 21 |
Likely to sell faster than
Zillow last checked: 8 hours ago
Listing updated: December 24, 2025 at 10:06pm
Listed by:
Mauricio Espinoza 706-766-5114,
Shonna Bailey Real Estate Consulting
Source: GAMLS,MLS#: 10656362
Tour with a local agent
Facts & features
Interior
Bedrooms & bathrooms
- Bedrooms: 4
- Bathrooms: 3
- Full bathrooms: 2
- 1/2 bathrooms: 1
- Main level bathrooms: 2
- Main level bedrooms: 3
Rooms
- Room types: Family Room, Game Room
Dining room
- Features: Seats 12+
Heating
- Central
Cooling
- Central Air, Dual
Appliances
- Included: Dishwasher, Electric Water Heater, Microwave, Oven/Range (Combo), Refrigerator, Stainless Steel Appliance(s)
- Laundry: In Hall, Laundry Closet
Features
- Master On Main Level, Soaking Tub, Tile Bath, Tray Ceiling(s), Vaulted Ceiling(s), Walk-In Closet(s)
- Flooring: Hardwood, Tile
- Basement: Bath Finished,Exterior Entry,Finished
- Number of fireplaces: 1
- Fireplace features: Gas Log
Interior area
- Total structure area: 1,987
- Total interior livable area: 1,987 sqft
- Finished area above ground: 1,475
- Finished area below ground: 512
Property
Parking
- Parking features: Garage, Garage Door Opener
- Has garage: Yes
Features
- Levels: Multi/Split
- Fencing: Back Yard,Wood
Lot
- Size: 0.93 Acres
- Features: Sloped
Details
- Parcel number: F14Z 004D
Construction
Type & style
- Home type: SingleFamily
- Architectural style: Traditional
- Property subtype: Single Family Residence
Materials
- Other
- Roof: Composition
Condition
- Resale
- New construction: No
- Year built: 2004
Utilities & green energy
- Sewer: Public Sewer
- Water: Public
- Utilities for property: Cable Available, High Speed Internet, Natural Gas Available, Sewer Connected
Community & HOA
Community
- Features: Playground
- Subdivision: Highlands
HOA
- Has HOA: Yes
- Services included: Other
- HOA fee: $100 annually
Location
- Region: Rome
Financial & listing details
- Price per square foot: $164/sqft
- Tax assessed value: $319,898
- Annual tax amount: $3,980
- Date on market: 12/11/2025
- Cumulative days on market: 59 days
- Listing agreement: Exclusive Right To Sell
- Listing terms: Cash,Conventional,FHA,USDA Loan
Estimated market value
$317,800
$302,000 - $334,000
$2,265/mo
Price history
Price history
| Date | Event | Price |
|---|---|---|
| 12/11/2025 | Listed for sale | $324,900+6.5%$164/sqft |
Source: | ||
| 7/19/2024 | Sold | $305,000-3.2%$153/sqft |
Source: | ||
| 6/19/2024 | Contingent | $315,000$159/sqft |
Source: | ||
| 5/2/2024 | Listed for sale | $315,000+36.4%$159/sqft |
Source: | ||
| 8/6/2021 | Sold | $231,000-7.6%$116/sqft |
Source: | ||
Public tax history
Public tax history
| Year | Property taxes | Tax assessment |
|---|---|---|
| 2024 | $3,724 +2.5% | $127,959 +2.8% |
| 2023 | $3,632 +21.2% | $124,498 +26% |
| 2022 | $2,997 +24.5% | $98,840 +27.2% |
Find assessor info on the county website
BuyAbility℠ payment
Est. payment
$1,925/mo
Principal & interest
$1551
Property taxes
$252
Other costs
$122
Climate risks
Neighborhood: 30165
Nearby schools
GreatSchools rating
- 8/10Coosa Middle SchoolGrades: 5-7Distance: 2.4 mi
- 7/10Coosa High SchoolGrades: 8-12Distance: 2 mi
- 6/10Alto Park Elementary SchoolGrades: PK-4Distance: 3.3 mi
Schools provided by the listing agent
- Elementary: Alto Park
- Middle: Coosa
- High: Coosa
Source: GAMLS. This data may not be complete. We recommend contacting the local school district to confirm school assignments for this home.
- Loading
- Loading
