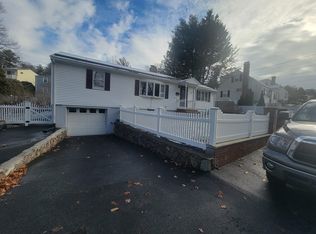Wonderfully sunny cape in a very quiet family friendly neighborhood. Easy access to highways to Boston and North. Hardwood floors in the living room, dining room and extended eating area in kitchen, kitchen itself and both baths are tile and wall to wall carpeting in the bedrooms on second floor (however, they cover hardwood floors if that is what you prefer). Ceiling fans in the living room and formal dining room. 1/2 bath on the first floor, and full bath upstairs. Newer roof and hot water heater. This charming home boasts a fully finished basement (an extra 768 sq ft not shown in living area) with 3 rooms currently used as a drafting room, man cave and office area, as well as a closeted area for washer and dryer with tile floor throughout and just walk out the door to private back yard.
This property is off market, which means it's not currently listed for sale or rent on Zillow. This may be different from what's available on other websites or public sources.
