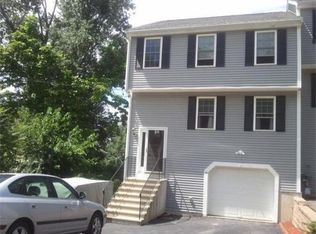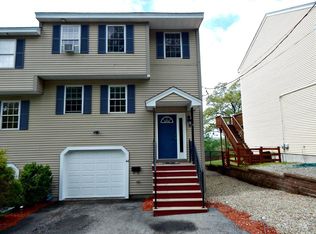Sold for $390,000 on 07/25/23
$390,000
48 Heath St, Worcester, MA 01610
3beds
1,488sqft
Single Family Residence
Built in 2006
4,341 Square Feet Lot
$425,600 Zestimate®
$262/sqft
$2,986 Estimated rent
Home value
$425,600
$404,000 - $447,000
$2,986/mo
Zestimate® history
Loading...
Owner options
Explore your selling options
What's special
This single-family attached home is located on the Worcester/Auburn line and offers a comfortable and spacious living environment. With three bedrooms, it provides ample space for a family or individuals looking for room to grow. The home features one full bathroom and an additional half bathroom, ensuring convenience for everyday living. One of the standout features of this property is the completed basement, which adds valuable additional living space. This area can be utilized as a recreation room, home office, or an entertainment area, providing flexibility to suit various needs. The home's location on the Worcester/Auburn line offers the advantage of easy access to amenities and services in both cities. Residents can enjoy the suburban tranquility while remaining close to urban conveniences, including shopping centers, restaurants, schools, and parks. First showing will be at Open House on Sunday, June 25 from 12 PM to 2 PM.
Zillow last checked: 8 hours ago
Listing updated: July 26, 2023 at 06:43am
Listed by:
Joel Roberts 774-570-0431,
1 Worcester Homes 508-459-1876
Bought with:
Blaine Colley
Chinatti Realty Group, Inc.
Source: MLS PIN,MLS#: 73128497
Facts & features
Interior
Bedrooms & bathrooms
- Bedrooms: 3
- Bathrooms: 2
- Full bathrooms: 1
- 1/2 bathrooms: 1
Primary bedroom
- Level: Second
Bedroom 2
- Level: Second
Bedroom 3
- Level: Second
Bathroom 1
- Features: Bathroom - Half
- Level: First
Bathroom 2
- Features: Bathroom - Full
- Level: Second
Dining room
- Features: Flooring - Hardwood, Exterior Access, Slider
- Level: First
Kitchen
- Features: Flooring - Hardwood, Stainless Steel Appliances, Gas Stove
- Level: First
Living room
- Features: Flooring - Hardwood
- Level: First
Heating
- Baseboard, Natural Gas
Cooling
- Window Unit(s)
Appliances
- Laundry: Washer Hookup
Features
- Bonus Room
- Flooring: Wood, Carpet
- Doors: Insulated Doors
- Windows: Insulated Windows
- Basement: Full,Finished,Walk-Out Access
- Has fireplace: No
Interior area
- Total structure area: 1,488
- Total interior livable area: 1,488 sqft
Property
Parking
- Total spaces: 3
- Parking features: Under, Paved Drive, Off Street
- Attached garage spaces: 1
- Uncovered spaces: 2
Features
- Patio & porch: Deck
- Exterior features: Deck
- Fencing: Fenced/Enclosed
Lot
- Size: 4,341 sqft
Details
- Foundation area: 720
- Parcel number: M:26 B:16A L:0001A,4658128
- Zoning: RL-7
Construction
Type & style
- Home type: SingleFamily
- Architectural style: Colonial
- Property subtype: Single Family Residence
- Attached to another structure: Yes
Materials
- Foundation: Concrete Perimeter
- Roof: Shingle
Condition
- Year built: 2006
Utilities & green energy
- Electric: 220 Volts
- Sewer: Public Sewer
- Water: Public
- Utilities for property: for Gas Range, Washer Hookup
Community & neighborhood
Community
- Community features: Public Transportation, Shopping, Park
Location
- Region: Worcester
Price history
| Date | Event | Price |
|---|---|---|
| 7/25/2023 | Sold | $390,000-2.5%$262/sqft |
Source: MLS PIN #73128497 | ||
| 7/5/2023 | Contingent | $400,000$269/sqft |
Source: MLS PIN #73128497 | ||
| 6/22/2023 | Listed for sale | $400,000+117.4%$269/sqft |
Source: MLS PIN #73128497 | ||
| 1/29/2016 | Sold | $184,000+36.3%$124/sqft |
Source: Public Record | ||
| 8/11/2015 | Sold | $135,000-42.3%$91/sqft |
Source: Public Record | ||
Public tax history
| Year | Property taxes | Tax assessment |
|---|---|---|
| 2025 | $4,771 +5.1% | $361,700 +9.6% |
| 2024 | $4,538 +3.2% | $330,000 +7.6% |
| 2023 | $4,398 +9.6% | $306,700 +16.3% |
Find assessor info on the county website
Neighborhood: 01610
Nearby schools
GreatSchools rating
- 6/10Heard Street Discovery AcademyGrades: K-6Distance: 1.4 mi
- 4/10University Pk Campus SchoolGrades: 7-12Distance: 1.1 mi
- 5/10Jacob Hiatt Magnet SchoolGrades: PK-6Distance: 1.7 mi
Get a cash offer in 3 minutes
Find out how much your home could sell for in as little as 3 minutes with a no-obligation cash offer.
Estimated market value
$425,600
Get a cash offer in 3 minutes
Find out how much your home could sell for in as little as 3 minutes with a no-obligation cash offer.
Estimated market value
$425,600

