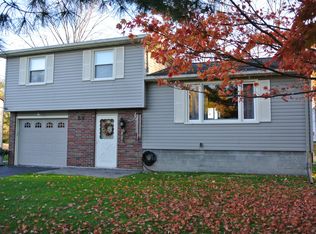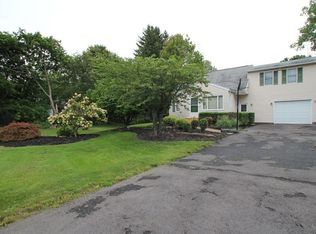Closed
$203,500
48 Hazel St, Rochester, NY 14623
3beds
1,080sqft
Single Family Residence
Built in 1958
0.41 Acres Lot
$219,300 Zestimate®
$188/sqft
$1,907 Estimated rent
Maximize your home sale
Get more eyes on your listing so you can sell faster and for more.
Home value
$219,300
$200,000 - $239,000
$1,907/mo
Zestimate® history
Loading...
Owner options
Explore your selling options
What's special
You will love this 3 bed 1 bath cape cod style home nestled in a quiet neighborhood just walking distance from RIT! With two driveways and a convenient mudroom, parking and storage are a breeze. The open concept from the kitchen to the living room provides the perfect opportunity for entertaining. Don't forget about the enclosed porch which adds an extra almost 200sqft! 1st floor laundry & all appliances included. Upstairs you'll find 2 spacious bedrooms. A 2002 built garage, deck with electric awning and 2 sheds with electricity all sit on this almost half acre lot. Other updates include: Hot water tank-2023, some replacement windows-2017. Close to MCC, UofR, expressway and thruway! Delayed negotiations until Wednesday, June 12th at 2pm.
Zillow last checked: 8 hours ago
Listing updated: July 26, 2024 at 05:50am
Listed by:
Amanda E Friend-Gigliotti 585-622-7181,
Keller Williams Realty Greater Rochester
Bought with:
Melissa A. Sherman, 10401362766
Keller Williams Realty Greater Rochester
Source: NYSAMLSs,MLS#: R1542924 Originating MLS: Rochester
Originating MLS: Rochester
Facts & features
Interior
Bedrooms & bathrooms
- Bedrooms: 3
- Bathrooms: 1
- Full bathrooms: 1
- Main level bathrooms: 1
- Main level bedrooms: 1
Heating
- Gas, Baseboard
Appliances
- Included: Dryer, Dishwasher, Electric Oven, Electric Range, Gas Water Heater, Refrigerator, Washer
- Laundry: Main Level
Features
- Ceiling Fan(s), Eat-in Kitchen, Kitchen/Family Room Combo, Sliding Glass Door(s), Bedroom on Main Level
- Flooring: Carpet, Laminate, Varies
- Doors: Sliding Doors
- Basement: Crawl Space
- Has fireplace: No
Interior area
- Total structure area: 1,080
- Total interior livable area: 1,080 sqft
Property
Parking
- Total spaces: 2.5
- Parking features: Detached, Garage, Driveway, Garage Door Opener
- Garage spaces: 2.5
Features
- Patio & porch: Deck, Enclosed, Porch
- Exterior features: Awning(s), Blacktop Driveway, Deck
Lot
- Size: 0.41 Acres
- Dimensions: 100 x 180
- Features: Flood Zone, Residential Lot
Details
- Additional structures: Shed(s), Storage
- Parcel number: 2632001601500002037000
- Special conditions: Standard
Construction
Type & style
- Home type: SingleFamily
- Architectural style: Cape Cod
- Property subtype: Single Family Residence
Materials
- Aluminum Siding, Steel Siding, Vinyl Siding
- Foundation: Block
- Roof: Asphalt
Condition
- Resale
- Year built: 1958
Utilities & green energy
- Electric: Circuit Breakers
- Sewer: Connected
- Water: Connected, Public
- Utilities for property: Cable Available, High Speed Internet Available, Sewer Connected, Water Connected
Community & neighborhood
Location
- Region: Rochester
- Subdivision: River Mdws Add
Other
Other facts
- Listing terms: Cash,Conventional,FHA,VA Loan
Price history
| Date | Event | Price |
|---|---|---|
| 7/17/2024 | Sold | $203,500+31.4%$188/sqft |
Source: | ||
| 6/13/2024 | Pending sale | $154,900$143/sqft |
Source: | ||
| 6/6/2024 | Listed for sale | $154,900+30.3%$143/sqft |
Source: | ||
| 9/25/2019 | Sold | $118,900-0.8%$110/sqft |
Source: | ||
| 8/6/2019 | Pending sale | $119,900$111/sqft |
Source: Howard Hanna - Henrietta #R1213861 Report a problem | ||
Public tax history
| Year | Property taxes | Tax assessment |
|---|---|---|
| 2024 | -- | $144,800 |
| 2023 | -- | $144,800 +14% |
| 2022 | -- | $127,000 +6.8% |
Find assessor info on the county website
Neighborhood: 14623
Nearby schools
GreatSchools rating
- 7/10Ethel K Fyle Elementary SchoolGrades: K-3Distance: 2 mi
- 5/10Henry V Burger Middle SchoolGrades: 7-9Distance: 2.9 mi
- 7/10Rush Henrietta Senior High SchoolGrades: 9-12Distance: 4.5 mi
Schools provided by the listing agent
- District: Rush-Henrietta
Source: NYSAMLSs. This data may not be complete. We recommend contacting the local school district to confirm school assignments for this home.

