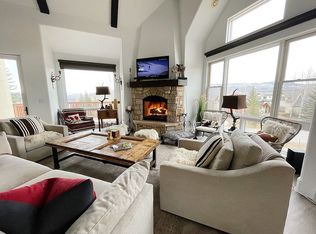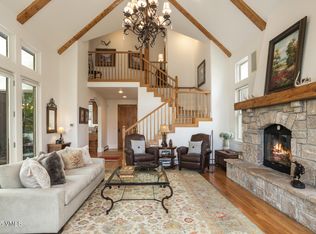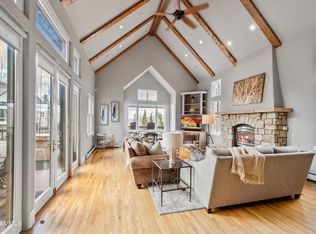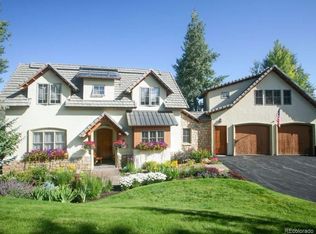Sold for $2,250,000
$2,250,000
48 Hawks Leap Rd, Edwards, CO 81632
3beds
3,720sqft
Single Family Residence
Built in 1996
0.26 Acres Lot
$2,620,200 Zestimate®
$605/sqft
$7,972 Estimated rent
Home value
$2,620,200
$2.41M - $2.88M
$7,972/mo
Zestimate® history
Loading...
Owner options
Explore your selling options
What's special
Experience year-round bliss in this remarkable home for sale! Whether you're gearing up for a winter of skiing and snowshoeing or enjoying summer gatherings on the spacious back deck and patio, this home offers it all.
Experience a seamless open-concept design on the main level, effortlessly connecting the living and dining rooms while showcasing the picturesque pond in the backyard. Imagine yourself sipping your morning coffee on the back deck as the sun rises over the mountains, or cozying up by the fire after a day of adventure in the Vail Valley. When it's time to unwind, escape to the primary bedroom, complete with an additional gas fireplace, vaulted ceilings, and a private balcony overlooking the pond. This is your sanctuary for all seasons.
With two additional bedrooms and a perfectly designed bunks corner in the lower-level bonus room, you can comfortably accommodate up to 8 additional guests. Plus, the home boasts abundant storage space for all your Colorado gear.
Upgrades galore! Revel in the newly-designed covered front portico, savor custom landscaping, and delight in the charming gas fire pit on the expanded back patio to highlight just a few.
But that's not all! Outside this dream home, you'll have the privilege of Cordillera living, which includes access to the Short Course with no greens fees, 1.3 miles of private Fly Fishing water on the Eagle River, over 30 miles of hiking trails, Nordic ski tracks, and use of the newly remodeled Summit Athletic Center and Trailhead Clubhouse with its heated outdoor saltwater swimming pools. This is Colorado living at its finest!
Zillow last checked: 8 hours ago
Listing updated: August 28, 2024 at 07:41pm
Listed by:
Michael Routh 970-471-0646,
Keller Williams Mtn Properties- Edwards
Bought with:
Kent Barker, 40003830
Source: VMLS,MLS#: 1007345
Facts & features
Interior
Bedrooms & bathrooms
- Bedrooms: 3
- Bathrooms: 4
- Full bathrooms: 2
- 3/4 bathrooms: 1
- 1/2 bathrooms: 1
Heating
- Baseboard, Natural Gas, Radiant Floor
Cooling
- Ceiling Fan(s)
Appliances
- Included: Dishwasher, Disposal, Microwave, Range, Range Hood, Refrigerator, Washer/Dryer
- Laundry: Electric Dryer Hookup, Washer Hookup
Features
- Vaulted Ceiling(s), Balcony, See Remarks
- Flooring: Carpet, Tile, Wood
- Has basement: No
- Has fireplace: Yes
- Fireplace features: Gas
Interior area
- Total structure area: 3,720
- Total interior livable area: 3,720 sqft
Property
Parking
- Total spaces: 2
- Parking features: Garage, Heated Garage, Surface
- Garage spaces: 2
Features
- Levels: Two,Multi/Split
- Stories: 2
- Entry location: 1
- Patio & porch: Deck, Patio
- Has view: Yes
- View description: Lake, Mountain(s)
- Has water view: Yes
- Water view: Lake
Lot
- Size: 0.26 Acres
Details
- Parcel number: 210701101029
- Zoning: Residential
- Special conditions: Standard
Construction
Type & style
- Home type: SingleFamily
- Property subtype: Single Family Residence
Materials
- Stone, Stucco
- Foundation: Poured in Place
- Roof: Tile
Condition
- Year built: 1996
Utilities & green energy
- Water: District Water
- Utilities for property: Sewer Connected, Cable Available, Electricity Available, Natural Gas Available, Sewer Available, Trash, Water Available
Community & neighborhood
Community
- Community features: Equestrian Center, Fishing, Fitness Center, Golf, Pool, Racquetball, Tennis Court(s), Trail(s), Pickleball Courts
Location
- Region: Edwards
- Subdivision: Cordillera F16 - Kensington Green
HOA & financial
HOA
- Has HOA: Yes
- HOA fee: $1,775 quarterly
- Amenities included: See Remarks
- Services included: Common Area Maintenance, Security, Snow Removal, Trash
Price history
| Date | Event | Price |
|---|---|---|
| 12/7/2023 | Sold | $2,250,000-2%$605/sqft |
Source: | ||
| 10/22/2023 | Pending sale | $2,295,000$617/sqft |
Source: | ||
| 10/20/2023 | Listed for sale | $2,295,000-10%$617/sqft |
Source: | ||
| 9/5/2023 | Listing removed | -- |
Source: | ||
| 7/18/2023 | Price change | $2,550,000-5.4%$685/sqft |
Source: | ||
Public tax history
| Year | Property taxes | Tax assessment |
|---|---|---|
| 2024 | $11,487 +65% | $141,490 -2.8% |
| 2023 | $6,962 -12.1% | $145,560 +116.7% |
| 2022 | $7,919 | $67,170 -2.8% |
Find assessor info on the county website
Neighborhood: 81632
Nearby schools
GreatSchools rating
- 6/10Edwards Elementary SchoolGrades: K-5Distance: 1.4 mi
- 6/10Berry Creek Middle SchoolGrades: 6-8Distance: 3 mi
- 6/10Battle Mountain High SchoolGrades: 9-12Distance: 2.6 mi



