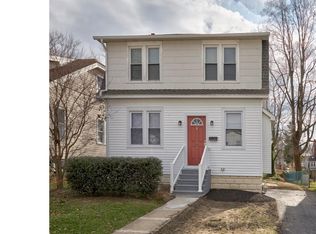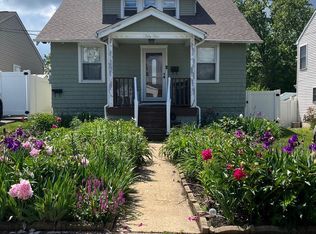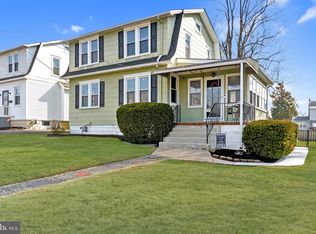Sold for $280,000
$280,000
48 Haverford Rd, Runnemede, NJ 08078
4beds
1,104sqft
Single Family Residence
Built in 1936
5,998 Square Feet Lot
$322,600 Zestimate®
$254/sqft
$2,674 Estimated rent
Home value
$322,600
$306,000 - $339,000
$2,674/mo
Zestimate® history
Loading...
Owner options
Explore your selling options
What's special
Welcome Home, 4 nice size bedrooms and 2 full baths, 1st floor flows from one room to another. full basement, partial finished, professionally waterproofed, French drain and 2 sub-pumps. nice size yard. above ground pool 2022, gazebo. many updates including but not limited to, new roof about 30 days young, ductless split air system 2022, both upper bedrooms and living room. nice size shed to store your yard & pool equipment. Conveniently located near black horse pk, white horse pk, 295, turn pk, 42, shopping,. Yet tucked away in a neighborhood setting. Home is being prepared for your viewing. Professional pictures will be forthcoming. Seller is calling for Best & Final by Friday 5/26/23 by 5:00 pm
Zillow last checked: 8 hours ago
Listing updated: May 10, 2024 at 04:00pm
Listed by:
Dot Pellegrino 856-816-0754,
Weichert Realtors-Haddonfield
Bought with:
Debra Magliano, 1538178
Keller Williams Realty - Washington Township
Source: Bright MLS,MLS#: NJCD2046936
Facts & features
Interior
Bedrooms & bathrooms
- Bedrooms: 4
- Bathrooms: 2
- Full bathrooms: 2
- Main level bathrooms: 1
- Main level bedrooms: 2
Basement
- Area: 0
Heating
- Radiator, Oil
Cooling
- Ductless, Wall Unit(s), Electric
Appliances
- Included: Gas Water Heater
Features
- Flooring: Laminate, Carpet, Tile/Brick
- Basement: Partially Finished
- Has fireplace: No
Interior area
- Total structure area: 1,104
- Total interior livable area: 1,104 sqft
- Finished area above ground: 1,104
- Finished area below ground: 0
Property
Parking
- Parking features: Driveway, On Street
- Has uncovered spaces: Yes
Accessibility
- Accessibility features: None
Features
- Levels: One and One Half
- Stories: 1
- Has private pool: Yes
- Pool features: Above Ground, Private
Lot
- Size: 5,998 sqft
- Dimensions: 40.00 x 150.00
Details
- Additional structures: Above Grade, Below Grade
- Parcel number: 300010700006
- Zoning: RESIDENTIAL
- Special conditions: Standard
Construction
Type & style
- Home type: SingleFamily
- Architectural style: Cape Cod
- Property subtype: Single Family Residence
Materials
- Vinyl Siding, Brick, Concrete
- Foundation: Brick/Mortar, Concrete Perimeter
- Roof: Pitched,Shingle
Condition
- New construction: No
- Year built: 1936
Utilities & green energy
- Sewer: Public Sewer
- Water: Public
Community & neighborhood
Location
- Region: Runnemede
- Subdivision: None Available
- Municipality: RUNNEMEDE BORO
Other
Other facts
- Listing agreement: Exclusive Right To Sell
- Ownership: Fee Simple
Price history
| Date | Event | Price |
|---|---|---|
| 6/29/2023 | Sold | $280,000+3.7%$254/sqft |
Source: | ||
| 6/2/2023 | Pending sale | $269,900$244/sqft |
Source: | ||
| 5/19/2023 | Listed for sale | $269,900+99.9%$244/sqft |
Source: | ||
| 8/25/2017 | Sold | $135,000-3.6%$122/sqft |
Source: Public Record Report a problem | ||
| 5/9/2017 | Pending sale | $140,000$127/sqft |
Source: Washington Township #6959004 Report a problem | ||
Public tax history
| Year | Property taxes | Tax assessment |
|---|---|---|
| 2025 | $5,938 +6.1% | $124,200 |
| 2024 | $5,596 -20.2% | $124,200 |
| 2023 | $7,013 +3.2% | $124,200 |
Find assessor info on the county website
Neighborhood: 08078
Nearby schools
GreatSchools rating
- 4/10Downing Elementary SchoolGrades: K-3Distance: 0.4 mi
- 5/10Mary E. Volz Elementary SchoolGrades: PK,4-8Distance: 0.8 mi
- 3/10Triton High SchoolGrades: 9-12Distance: 0.4 mi
Schools provided by the listing agent
- High: Triton H.s.
- District: Black Horse Pike Regional Schools
Source: Bright MLS. This data may not be complete. We recommend contacting the local school district to confirm school assignments for this home.
Get a cash offer in 3 minutes
Find out how much your home could sell for in as little as 3 minutes with a no-obligation cash offer.
Estimated market value$322,600
Get a cash offer in 3 minutes
Find out how much your home could sell for in as little as 3 minutes with a no-obligation cash offer.
Estimated market value
$322,600


