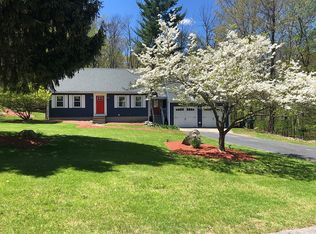Don't let the snow stop you from seeing this beautifully maintained and updated home in Sutton! Enter through the cathedral ceiling mud room with plenty of closet space. The cabinet packed kitchen with stainless steel appliances, double oven, granite counter tops opens to the dining room with gleaming hardwood floors and built ins. The sun splashed living room with fireplace welcomes everyone home. Adjacent to the living room is an office with custom built desk. Recently painted bedrooms. Updated full bath. Master bedroom has an amazing walk in closet. Basement is finished; giving you two additional rooms - game room and a bonus room. Two car garage and outdoor storage shed. And best of all is the oversized deck that opens to a private yard, landscaped with gorgeous perennials and trees bordering in the back. Warm, comfortable! This home is waiting for you and your family!
This property is off market, which means it's not currently listed for sale or rent on Zillow. This may be different from what's available on other websites or public sources.
