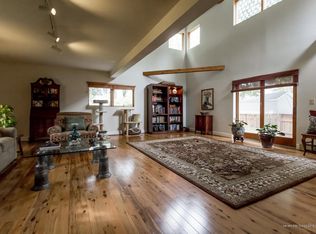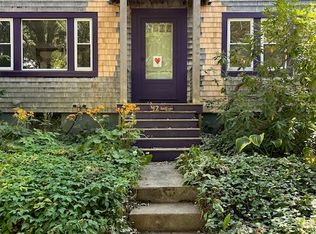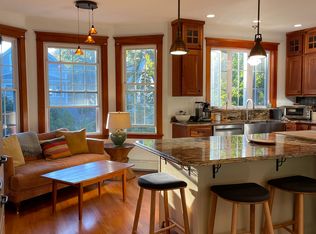Closed
$848,000
48 Hartley Street, Portland, ME 04103
3beds
1,734sqft
Single Family Residence
Built in 1902
6,969.6 Square Feet Lot
$895,800 Zestimate®
$489/sqft
$3,341 Estimated rent
Home value
$895,800
$815,000 - $976,000
$3,341/mo
Zestimate® history
Loading...
Owner options
Explore your selling options
What's special
Sitting pretty in one of Portland's most coveted locales, this Victorian-style beauty is a proud blend of vintage details with modern amenities. Built in 1902, this well-maintained home's 3 bedrooms & 1.5 baths are poised to provide comfort and joy for decades to come. Mood-boosting natural light, 9-foot ceilings, and pristine wood & tile floors are constant companions inside. The kitchen has plenty of space for baking and memories-in-the-making, with stainless steel appliances, a gas stove, quartz countertops & and an island with storage + seating. The seamlessly situated dining room can host delicious meals, homework sessions and the like. Catching the latest on Netflix with your favorite people & pets is a joy in the living room, where huge windows also make for happy houseplants. A half bath completes the main floor. The second & third floor's three bedrooms and flex space allow for sleep, work-from-home and artistic endeavors. The full bath features a gorgeous tile floor and quartz-topped vanity. Celebrate summer with marshmallow roasts & cheerful toasts outside, where front + back porches, a garden bed, grand oak tree and tidy shed are certain to make you smile. This well-loved neighborhood is within walking distance to Baxter Woods, Baxter Boulevard, local schools (Longfellow, Lincoln, Deering High), & Stevens Avenue amenities; downtown Portland's eclectic energy is always within easy reach. A beautiful backdrop for life's most special moments - this home is ready for its next chapter!
Zillow last checked: 8 hours ago
Listing updated: October 28, 2024 at 09:44am
Listed by:
King + Miller Real Estate info@kingmillerrealestate.com
Bought with:
EXP Realty
Source: Maine Listings,MLS#: 1589616
Facts & features
Interior
Bedrooms & bathrooms
- Bedrooms: 3
- Bathrooms: 2
- Full bathrooms: 1
- 1/2 bathrooms: 1
Bedroom 1
- Level: Second
Bedroom 2
- Level: Second
Bedroom 3
- Level: Second
Dining room
- Level: First
Kitchen
- Level: First
Living room
- Level: First
Other
- Level: Third
Heating
- Forced Air
Cooling
- None
Appliances
- Included: Dishwasher, Microwave, Gas Range, Refrigerator
Features
- Flooring: Tile, Wood
- Basement: Bulkhead,Interior Entry,Unfinished
- Has fireplace: No
Interior area
- Total structure area: 1,734
- Total interior livable area: 1,734 sqft
- Finished area above ground: 1,734
- Finished area below ground: 0
Property
Parking
- Parking features: Gravel, 1 - 4 Spaces
Features
- Patio & porch: Deck, Porch
Lot
- Size: 6,969 sqft
- Features: Near Shopping, Near Town, Neighborhood, Level, Sidewalks, Landscaped
Details
- Parcel number: PTLDM136BC004001
- Zoning: R5
Construction
Type & style
- Home type: SingleFamily
- Architectural style: Victorian
- Property subtype: Single Family Residence
Materials
- Wood Frame, Asbestos
- Foundation: Stone, Brick/Mortar
- Roof: Fiberglass,Flat,Pitched,Rolled/Hot Mop,Shingle
Condition
- Year built: 1902
Utilities & green energy
- Electric: Circuit Breakers
- Sewer: Public Sewer
- Water: Public
Community & neighborhood
Location
- Region: Portland
Other
Other facts
- Road surface type: Paved
Price history
| Date | Event | Price |
|---|---|---|
| 6/3/2024 | Sold | $848,000+23.8%$489/sqft |
Source: | ||
| 5/19/2024 | Pending sale | $685,000$395/sqft |
Source: | ||
| 5/15/2024 | Listed for sale | $685,000+191.5%$395/sqft |
Source: | ||
| 4/25/2012 | Listing removed | $235,000$136/sqft |
Source: Keller Williams - Greater Portland #1037480 | ||
| 4/19/2012 | Listed for sale | $235,000-0.6%$136/sqft |
Source: Keller Williams - Greater Portland #1037480 | ||
Public tax history
| Year | Property taxes | Tax assessment |
|---|---|---|
| 2024 | $5,886 | $408,500 |
| 2023 | $5,886 +5.9% | $408,500 |
| 2022 | $5,560 +20.9% | $408,500 +107.2% |
Find assessor info on the county website
Neighborhood: Deering Center
Nearby schools
GreatSchools rating
- 10/10Longfellow School-PortlandGrades: K-5Distance: 0.4 mi
- 6/10Lincoln Middle SchoolGrades: 6-8Distance: 0.3 mi
- 2/10Deering High SchoolGrades: 9-12Distance: 0.5 mi

Get pre-qualified for a loan
At Zillow Home Loans, we can pre-qualify you in as little as 5 minutes with no impact to your credit score.An equal housing lender. NMLS #10287.
Sell for more on Zillow
Get a free Zillow Showcase℠ listing and you could sell for .
$895,800
2% more+ $17,916
With Zillow Showcase(estimated)
$913,716

