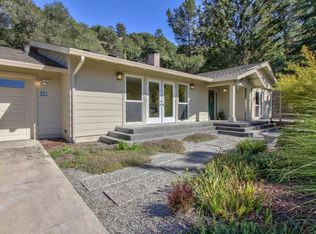Welcome HOME! This charming modern farmhouse is set on a quiet country road in sunny San Benancio. Fall in love with the spacious kitchen, farmhouse sink, stainless appliances, chiseled-edge granite countertops, large island, walk-in pantry & more. The open concept dining area is accessible to the enclosed backyard entertaining space, as well as being open to the gorgeous lodge-like great room. Wood floors, natural light & high ceilings provide warmth, even before lighting a fire in the beautiful stone fireplace. Main floor Primary Suite includes a large walk-in closet & dreamy clawfoot tub. Second bedroom downstairs makes for a perfect office or guest room. Upstairs is a loft, bathroom & two oversized bedrooms w/ huge closets. Above the two-car garage is an oversized game room, complete with your very own pool table. The 35 x 24 barn/shop fits 3 cars or whatever you fancy. Gorgeous home, privacy, nature...& all just minutes from shopping, restaurants, beaches & golf!
This property is off market, which means it's not currently listed for sale or rent on Zillow. This may be different from what's available on other websites or public sources.

