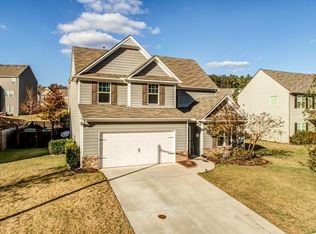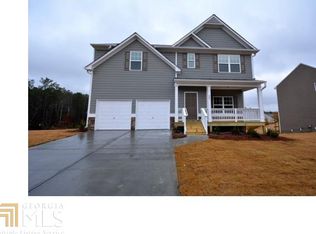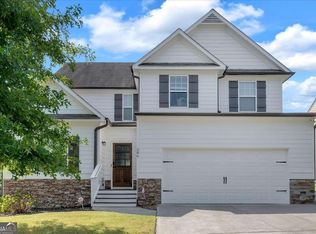Closed
$405,000
48 Harmony Cir, Acworth, GA 30101
4beds
2,024sqft
Single Family Residence
Built in 2015
7,840.8 Square Feet Lot
$409,100 Zestimate®
$200/sqft
$2,318 Estimated rent
Home value
$409,100
$368,000 - $458,000
$2,318/mo
Zestimate® history
Loading...
Owner options
Explore your selling options
What's special
Welcome to 48 Harmony Circle Located in a vibrant pool community! This charming 4-bed, 2-bath home boasts 2024 sq ft of comfortable living space. This home offers a modern lifestyle with the open-concept kitchen, with views of the family and breakfast room, as well as a formal dining room. Enjoy plush carpeting and a convenient laundry room upstairs located next to all bedrooms. Oversized primary bedroom of your dreams with tray ceiling offers a large en-suite with walk-in closet. Your ideal blend of comfort and convenience awaits!
Zillow last checked: 8 hours ago
Listing updated: March 05, 2025 at 07:50am
Listed by:
Robert E Salmons Jr. 888-216-6364,
Entera Realty
Bought with:
Schkeia Bolden, 359277
Wynd Realty Georgia
Source: GAMLS,MLS#: 10292466
Facts & features
Interior
Bedrooms & bathrooms
- Bedrooms: 4
- Bathrooms: 3
- Full bathrooms: 2
- 1/2 bathrooms: 1
Heating
- Central, Forced Air
Cooling
- Ceiling Fan(s), Central Air
Appliances
- Included: Dishwasher, Disposal, Microwave, Oven/Range (Combo), Refrigerator
- Laundry: Upper Level
Features
- Double Vanity, High Ceilings, Separate Shower, Soaking Tub, Tray Ceiling(s), Walk-In Closet(s)
- Flooring: Carpet, Tile, Vinyl
- Basement: None
- Number of fireplaces: 1
Interior area
- Total structure area: 2,024
- Total interior livable area: 2,024 sqft
- Finished area above ground: 2,024
- Finished area below ground: 0
Property
Parking
- Total spaces: 2
- Parking features: Attached, Garage
- Has attached garage: Yes
Features
- Levels: Two
- Stories: 2
Lot
- Size: 7,840 sqft
- Features: Other
Details
- Parcel number: 83326
Construction
Type & style
- Home type: SingleFamily
- Architectural style: Traditional
- Property subtype: Single Family Residence
Materials
- Wood Siding
- Roof: Composition
Condition
- Resale
- New construction: No
- Year built: 2015
Utilities & green energy
- Sewer: Public Sewer
- Water: Public
- Utilities for property: Cable Available, Electricity Available, High Speed Internet, Natural Gas Available, Phone Available, Sewer Connected, Water Available
Community & neighborhood
Community
- Community features: Clubhouse, Pool, Sidewalks, Street Lights
Location
- Region: Acworth
- Subdivision: Harmony Grove Ph2
HOA & financial
HOA
- Has HOA: Yes
- HOA fee: $650 annually
- Services included: Other, Swimming
Other
Other facts
- Listing agreement: Exclusive Right To Sell
Price history
| Date | Event | Price |
|---|---|---|
| 7/3/2024 | Sold | $405,000+1.3%$200/sqft |
Source: | ||
| 5/15/2024 | Pending sale | $399,900$198/sqft |
Source: | ||
| 5/3/2024 | Listed for sale | $399,900+115.9%$198/sqft |
Source: | ||
| 9/26/2022 | Listing removed | -- |
Source: Zillow Rental Network Premium | ||
| 9/9/2022 | Price change | $2,100-4.3%$1/sqft |
Source: Zillow Rental Network Premium | ||
Public tax history
| Year | Property taxes | Tax assessment |
|---|---|---|
| 2025 | $3,442 +6.5% | $146,392 +15.1% |
| 2024 | $3,231 -2.6% | $127,240 |
| 2023 | $3,317 -10.3% | $127,240 |
Find assessor info on the county website
Neighborhood: 30101
Nearby schools
GreatSchools rating
- 7/10Burnt Hickory Elementary SchoolGrades: PK-5Distance: 2.4 mi
- 7/10Sammy Mcclure Sr. Middle SchoolGrades: 6-8Distance: 2.6 mi
- 7/10North Paulding High SchoolGrades: 9-12Distance: 2.7 mi
Schools provided by the listing agent
- Elementary: Burnt Hickory
- Middle: McClure
- High: North Paulding
Source: GAMLS. This data may not be complete. We recommend contacting the local school district to confirm school assignments for this home.
Get a cash offer in 3 minutes
Find out how much your home could sell for in as little as 3 minutes with a no-obligation cash offer.
Estimated market value
$409,100
Get a cash offer in 3 minutes
Find out how much your home could sell for in as little as 3 minutes with a no-obligation cash offer.
Estimated market value
$409,100


