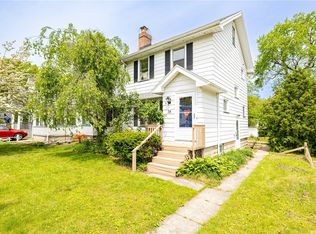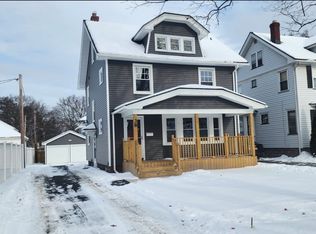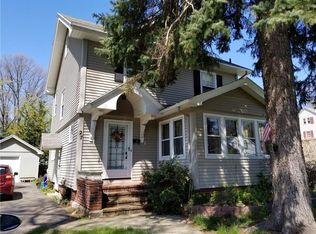Closed
$235,000
48 Hardison Rd, Rochester, NY 14617
3beds
1,586sqft
Single Family Residence
Built in 1928
5,227.2 Square Feet Lot
$268,000 Zestimate®
$148/sqft
$2,445 Estimated rent
Home value
$268,000
$255,000 - $284,000
$2,445/mo
Zestimate® history
Loading...
Owner options
Explore your selling options
What's special
Dreamy 1920's Home lovingly maintained for 71 years! Tons of VINTAGE CHARM in this 3/4 Bedroom, 2 Full Bath Colonial. Gorgeous NATURAL GUMWOOD TRIM throughout, crown molding & hardwood floors. Formal dining room has French doors to FAMILY ROOM ADDITION with vaulted ceiling. Family room has gas fireplace, built-in bookshelves, full bathroom and FIRST FLOOR LAUNDRY, closet. This could serve as a 1st Floor Bedroom. Kitchen has Corian counter, tile backsplash, appliances included. FINISHED ATTIC (13'x10'10) has built-in dressers and desk- offers additional square footage and storage. Basement is partially finished with a REC ROOM/OFFICE/CRAFT ROOM. Relax and enjoy the season in the enclosed front porch. Walking distance to shopping, restaurants, I-Square and schools. Delayed negotiations until Tuesday, April 9, 2024 at 12pm.
Zillow last checked: 8 hours ago
Listing updated: May 28, 2024 at 07:30am
Listed by:
Erica C. Walther Schlaefer 585-455-1092,
Keller Williams Realty Greater Rochester
Bought with:
Melissa A. Sherman, 10401362766
Keller Williams Realty Greater Rochester
Source: NYSAMLSs,MLS#: R1529712 Originating MLS: Rochester
Originating MLS: Rochester
Facts & features
Interior
Bedrooms & bathrooms
- Bedrooms: 3
- Bathrooms: 2
- Full bathrooms: 2
- Main level bathrooms: 1
Heating
- Gas, Forced Air
Cooling
- Central Air
Appliances
- Included: Dryer, Dishwasher, Electric Oven, Electric Range, Gas Water Heater, Refrigerator, Washer
- Laundry: Main Level
Features
- Attic, Cathedral Ceiling(s), Separate/Formal Dining Room, Eat-in Kitchen, Separate/Formal Living Room, Solid Surface Counters, Natural Woodwork, Bedroom on Main Level
- Flooring: Carpet, Hardwood, Resilient, Tile, Varies
- Basement: Full,Partially Finished
- Number of fireplaces: 1
Interior area
- Total structure area: 1,586
- Total interior livable area: 1,586 sqft
Property
Parking
- Total spaces: 1
- Parking features: Detached, Garage
- Garage spaces: 1
Features
- Levels: Two
- Stories: 2
- Patio & porch: Enclosed, Porch
- Exterior features: Blacktop Driveway
Lot
- Size: 5,227 sqft
- Dimensions: 40 x 135
- Features: Near Public Transit, Residential Lot
Details
- Parcel number: 2634000761000004011000
- Special conditions: Standard
Construction
Type & style
- Home type: SingleFamily
- Architectural style: Colonial
- Property subtype: Single Family Residence
Materials
- Vinyl Siding, Copper Plumbing
- Foundation: Block
- Roof: Asphalt
Condition
- Resale
- Year built: 1928
Utilities & green energy
- Electric: Circuit Breakers
- Sewer: Connected
- Water: Connected, Public
- Utilities for property: Cable Available, Sewer Connected, Water Connected
Community & neighborhood
Location
- Region: Rochester
- Subdivision: Charlton Estates
Other
Other facts
- Listing terms: Cash,Conventional,FHA,VA Loan
Price history
| Date | Event | Price |
|---|---|---|
| 5/21/2024 | Sold | $235,000+27%$148/sqft |
Source: | ||
| 4/10/2024 | Pending sale | $185,000$117/sqft |
Source: | ||
| 4/9/2024 | Contingent | $185,000$117/sqft |
Source: | ||
| 4/4/2024 | Listed for sale | $185,000$117/sqft |
Source: | ||
Public tax history
| Year | Property taxes | Tax assessment |
|---|---|---|
| 2024 | -- | $187,000 |
| 2023 | -- | $187,000 +49.7% |
| 2022 | -- | $124,900 |
Find assessor info on the county website
Neighborhood: 14617
Nearby schools
GreatSchools rating
- 9/10Briarwood SchoolGrades: K-3Distance: 0.3 mi
- 5/10Dake Junior High SchoolGrades: 7-8Distance: 0.7 mi
- 8/10Irondequoit High SchoolGrades: 9-12Distance: 0.7 mi
Schools provided by the listing agent
- Middle: Rogers Middle
- High: Irondequoit High
- District: West Irondequoit
Source: NYSAMLSs. This data may not be complete. We recommend contacting the local school district to confirm school assignments for this home.


