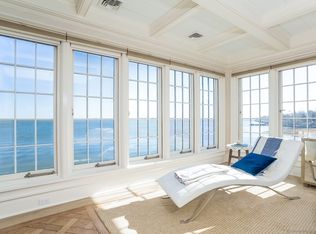Sold for $2,250,000 on 09/08/25
$2,250,000
48 Harbor View Avenue, Norwalk, CT 06854
3beds
2,971sqft
Single Family Residence
Built in 1900
3,920.4 Square Feet Lot
$2,301,200 Zestimate®
$757/sqft
$5,168 Estimated rent
Maximize your home sale
Get more eyes on your listing so you can sell faster and for more.
Home value
$2,301,200
$2.07M - $2.55M
$5,168/mo
Zestimate® history
Loading...
Owner options
Explore your selling options
What's special
A DREAM COME TRUE! From the moment you step in, you'll see EXPANSIVE WATER VIEWS including the iconic Peck Ledge Lighthouse, Norwalk Harbor, Norwalk Islands, L.I. Sound and Long Island on the horizon. The well-designed open concept first floor offers a generous functional space which features all the amenities of luxurious waterfront living. On the second floor you'll fall in love with the awe-inspiring and soothing views from the primary bedroom and welcoming outdoor deck. Cathedral ceilings with 2 ceiling fans augment summer breezes. There are 2 other spacious bedrooms, one with additional sitting room, ceiling fans and walk-in closet. All the beautifully designed bathrooms have marble floors with radiant heat. Up again to an office with drop dead views, a large workout room which could easily provide a 4th bedroom. Imagine selling electricity back to the grid! Many energy efficiency aspects including solar panels that generate most of the annual electricity needs! Swim or launch your kayak or paddle board from the property! Harbor View is an amazing neighborhood offering a fully equipped and winterized clubhouse, docks, moorings, 2 har-tru tennis courts, a ballfield, playground and since 1904 a tradition of great spirit! The year round clubhouse provides the centerpiece of the vibrant community life. Play pickleball just outside the gates. This is lifestyle 2.0! Too much to mention here. Come see for yourself! Moorings arranged through Harbormaster. House was lifted in 1992 and totally rebuilt in 2010 Energy Efficient! First floor heat is provided by heat pump, fueled mostly by solar with gas furnace back up for sub zero temperatures. Solid Core Foam insulation
Zillow last checked: 8 hours ago
Listing updated: September 09, 2025 at 02:04am
Listed by:
Nancy Crosland Darien 203-216-3110,
William Pitt Sotheby's Int'l 203-655-8234,
Phil Crosland 917-714-2755,
William Pitt Sotheby's Int'l
Bought with:
Sonia Byrnes, RES.0796002
William Raveis Real Estate
Source: Smart MLS,MLS#: 24097394
Facts & features
Interior
Bedrooms & bathrooms
- Bedrooms: 3
- Bathrooms: 3
- Full bathrooms: 2
- 1/2 bathrooms: 1
Primary bedroom
- Features: Vaulted Ceiling(s), Balcony/Deck, Bedroom Suite, Ceiling Fan(s), Walk-In Closet(s), Hardwood Floor
- Level: Upper
Bedroom
- Features: Ceiling Fan(s), Hardwood Floor
- Level: Upper
Bedroom
- Features: Bedroom Suite, Walk-In Closet(s), Hardwood Floor
- Level: Upper
Dining room
- Features: Hardwood Floor
- Level: Main
Kitchen
- Features: Granite Counters, Kitchen Island, Pantry, Hardwood Floor
- Level: Main
Living room
- Features: Balcony/Deck, Built-in Features, Gas Log Fireplace, Sliders, Hardwood Floor
- Level: Main
Office
- Features: Bookcases, Hardwood Floor
- Level: Upper
Other
- Features: Hardwood Floor
- Level: Upper
Heating
- Heat Pump, Radiant, Zoned, Electric, Natural Gas, Solar
Cooling
- Central Air, Zoned
Appliances
- Included: Gas Range, Convection Oven, Microwave, Range Hood, Refrigerator, Dishwasher, Disposal, Washer, Dryer, Wine Cooler, Tankless Water Heater
- Laundry: Upper Level
Features
- Open Floorplan, Entrance Foyer
- Windows: Thermopane Windows
- Basement: Crawl Space
- Attic: Storage
- Number of fireplaces: 1
Interior area
- Total structure area: 2,971
- Total interior livable area: 2,971 sqft
- Finished area above ground: 2,971
Property
Parking
- Total spaces: 4
- Parking features: Attached, On Street, Driveway, Garage Door Opener, Private
- Attached garage spaces: 1
- Has uncovered spaces: Yes
Features
- Patio & porch: Deck
- Exterior features: Balcony, Awning(s), Rain Gutters, Lighting
- Fencing: Partial
- Has view: Yes
- View description: Water
- Has water view: Yes
- Water view: Water
- Waterfront features: Waterfront, Harbor, Water Community, Access
Lot
- Size: 3,920 sqft
- Features: In Flood Zone
Details
- Parcel number: 254741
- Zoning: B
- Other equipment: Generator Ready
Construction
Type & style
- Home type: SingleFamily
- Architectural style: Colonial
- Property subtype: Single Family Residence
Materials
- Shingle Siding, HardiPlank Type
- Foundation: Concrete Perimeter
- Roof: Asphalt
Condition
- New construction: No
- Year built: 1900
Utilities & green energy
- Sewer: Public Sewer
- Water: Public
Green energy
- Energy efficient items: Insulation, Thermostat, Windows
- Energy generation: Solar
Community & neighborhood
Community
- Community features: Park, Near Public Transport, Tennis Court(s)
Location
- Region: Norwalk
- Subdivision: Harborview
HOA & financial
HOA
- Has HOA: Yes
- HOA fee: $2,000 annually
- Amenities included: Basketball Court, Clubhouse, Park, Playground, Tennis Court(s), Lake/Beach Access
- Services included: Trash, Snow Removal, Road Maintenance
Price history
| Date | Event | Price |
|---|---|---|
| 9/8/2025 | Sold | $2,250,000+2.3%$757/sqft |
Source: | ||
| 8/22/2025 | Pending sale | $2,200,000$740/sqft |
Source: | ||
| 8/4/2025 | Price change | $2,200,000-10.2%$740/sqft |
Source: | ||
| 5/27/2025 | Listed for sale | $2,450,000+160.6%$825/sqft |
Source: | ||
| 9/24/2009 | Sold | $940,000-5.1%$316/sqft |
Source: | ||
Public tax history
| Year | Property taxes | Tax assessment |
|---|---|---|
| 2025 | $24,135 +1.6% | $1,016,650 |
| 2024 | $23,764 +25.2% | $1,016,650 +33.7% |
| 2023 | $18,985 +15.2% | $760,420 0% |
Find assessor info on the county website
Neighborhood: Harborview
Nearby schools
GreatSchools rating
- 8/10Rowayton SchoolGrades: K-5Distance: 1.8 mi
- 4/10Roton Middle SchoolGrades: 6-8Distance: 1.4 mi
- 3/10Brien Mcmahon High SchoolGrades: 9-12Distance: 1.3 mi
Schools provided by the listing agent
- Elementary: Rowayton
- High: Brien McMahon
Source: Smart MLS. This data may not be complete. We recommend contacting the local school district to confirm school assignments for this home.
Sell for more on Zillow
Get a free Zillow Showcase℠ listing and you could sell for .
$2,301,200
2% more+ $46,024
With Zillow Showcase(estimated)
$2,347,224