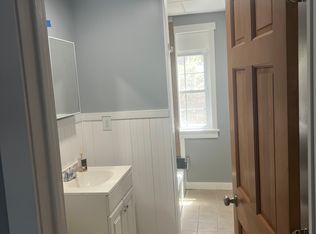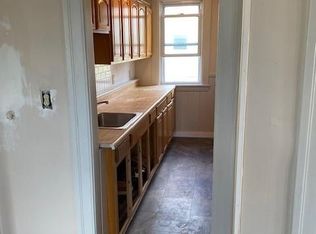This 1920's colonial combines modern amenities with early 1900s charm. Use as a home or business location. Enjoy spacious rooms on the main level with many original details including gorgeous wood work, built in cabinets and shelving, beautiful staircases and doors, beamed ceilings, hardwood flooring w inlaid patterns, French doors and even one set of pocket doors! The vast first floor includes a living room w built ins and fireplace, a dining room, a study, a large kitchen w pantry and eat in area plus a home office and a sitting room. There are 7 large bedrooms in all, 5 on the 2nd floor with a full bath and 2 more on the 3rd floor also w a full bath. The exterior features 2 car garage with plenty of room for storage. This home is currently used in a dorm-like setting and is zoned BL1 lending its use to a residential one family home or to a limited commercial use (see attached documents). Close to all major routes, schools and shops.
This property is off market, which means it's not currently listed for sale or rent on Zillow. This may be different from what's available on other websites or public sources.

