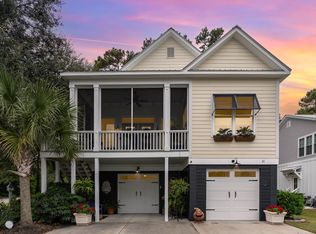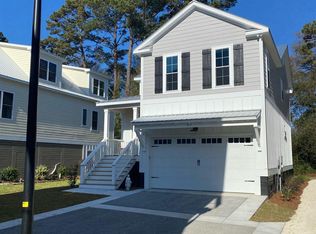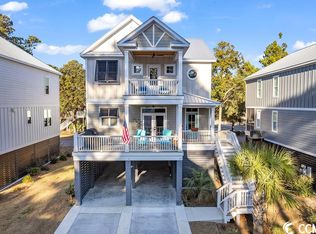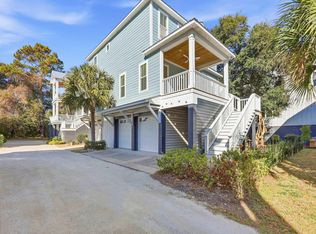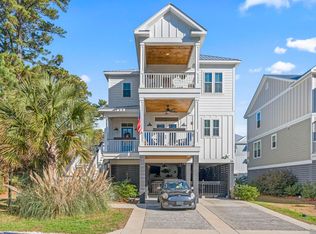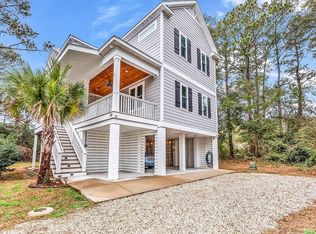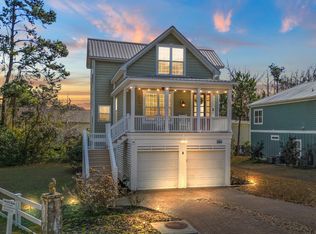This versatile raised beach house is located in the desirable Marshland Park community, a 36 home creek front neighborhood nestled in a grove of oak trees. Used sparingly as a 2nd home. On the ground floor is a two car garage with space for a golf cart, kayaks etc. There is also a large workshop or storage area. Stairs from garage take you to a quaint family room with shiplap that flows into a chef's kitchen and dining area with lots of natural light. Step out on the porch and soak up the ocean breezes, surf sounds and view the many species of coastal birds. A bedroom with a full bath and a laundry room complete the first floor. Upstairs is the primary suite with large bath and it's own private porch. Two additional bedrooms and bath complete upstairs. Also the builder provided a elevator shaft that encompasses all levels. Come take a look at this well thought out like new home in a serene setting full of coastal charm. One driving mile to beach with public parking.The Ocean Is Calling !
For sale
$644,500
48 Half Shell Ct., Pawleys Island, SC 29585
4beds
2,191sqft
Est.:
Single Family Residence
Built in 2020
1,306.8 Square Feet Lot
$629,600 Zestimate®
$294/sqft
$200/mo HOA
What's special
Laundry room
- 2 days |
- 1,524 |
- 37 |
Likely to sell faster than
Zillow last checked: 8 hours ago
Listing updated: 15 hours ago
Listed by:
Vann Tucker 843-591-5656,
The Litchfield Company Real Estate Gtwn
Source: CCAR,MLS#: 2603451 Originating MLS: Coastal Carolinas Association of Realtors
Originating MLS: Coastal Carolinas Association of Realtors
Tour with a local agent
Facts & features
Interior
Bedrooms & bathrooms
- Bedrooms: 4
- Bathrooms: 3
- Full bathrooms: 3
Rooms
- Room types: Utility Room, Workshop
Primary bedroom
- Features: Ceiling Fan(s), Walk-In Closet(s)
Primary bathroom
- Features: Dual Sinks, Separate Shower, Vanity
Dining room
- Features: Kitchen/Dining Combo
Family room
- Features: Ceiling Fan(s), Paneling/Wainscoting
Kitchen
- Features: Breakfast Bar, Breakfast Area, Kitchen Exhaust Fan, Kitchen Island, Pantry, Stainless Steel Appliances, Solid Surface Counters
Other
- Features: Bedroom on Main Level, Utility Room, Workshop
Heating
- Central, Electric
Cooling
- Central Air
Appliances
- Included: Cooktop, Dishwasher, Disposal, Microwave, Range, Refrigerator, Range Hood, Dryer, Washer
- Laundry: Washer Hookup
Features
- Ceiling Fan(s), Dual Sinks, Elevator Shaft, Separate Shower, Vanity, Walk-In Closet(s), Window Treatments, Breakfast Bar, Bedroom on Main Level, Breakfast Area, Kitchen Island, Stainless Steel Appliances, Solid Surface Counters, Workshop
- Flooring: Luxury Vinyl, Luxury VinylPlank, Tile
- Doors: Insulated Doors
- Windows: Window Treatments
Interior area
- Total structure area: 3,590
- Total interior livable area: 2,191 sqft
Property
Parking
- Total spaces: 4
- Parking features: Underground, Boat, Golf Cart Garage, Garage Door Opener
- Has garage: Yes
Features
- Levels: Three Or More
- Stories: 3
- Patio & porch: Deck, Front Porch
- Exterior features: Deck, Sprinkler/Irrigation
Lot
- Size: 1,306.8 Square Feet
- Features: Rectangular, Rectangular Lot
Details
- Additional parcels included: ,
- Parcel number: 0401450081800
- Zoning: res
- Special conditions: None
Construction
Type & style
- Home type: SingleFamily
- Architectural style: Raised Beach
- Property subtype: Single Family Residence
Materials
- HardiPlank Type, Wood Frame
- Foundation: Raised
Condition
- Resale
- Year built: 2020
Details
- Builder name: OTD Builders-Chris Tendall
Utilities & green energy
- Water: Public
- Utilities for property: Cable Available, Electricity Available, Sewer Available, Underground Utilities, Water Available
Green energy
- Energy efficient items: Doors, Windows
Community & HOA
Community
- Features: Golf Carts OK
- Security: Security System, Smoke Detector(s)
- Subdivision: Marshland Park
HOA
- Has HOA: Yes
- Amenities included: Owner Allowed Golf Cart, Owner Allowed Motorcycle, Pet Restrictions
- Services included: Common Areas, Legal/Accounting, Maintenance Grounds, Trash
- HOA fee: $200 monthly
Location
- Region: Pawleys Island
Financial & listing details
- Price per square foot: $294/sqft
- Tax assessed value: $376,200
- Annual tax amount: $5,781
- Date on market: 2/2/2026
- Listing terms: Cash,Conventional
- Electric utility on property: Yes
Estimated market value
$629,600
$598,000 - $661,000
$2,546/mo
Price history
Price history
| Date | Event | Price |
|---|---|---|
| 2/9/2026 | Listed for sale | $644,500$294/sqft |
Source: | ||
| 1/1/2026 | Listing removed | $644,500$294/sqft |
Source: | ||
| 9/24/2025 | Price change | $644,500-0.8%$294/sqft |
Source: | ||
| 7/7/2025 | Listed for sale | $649,500$296/sqft |
Source: | ||
| 6/30/2025 | Listing removed | $649,500$296/sqft |
Source: | ||
Public tax history
Public tax history
| Year | Property taxes | Tax assessment |
|---|---|---|
| 2024 | $5,781 +2.9% | $22,570 |
| 2023 | $5,621 +6.7% | $22,570 |
| 2022 | $5,271 +3.2% | $22,570 0% |
Find assessor info on the county website
BuyAbility℠ payment
Est. payment
$3,671/mo
Principal & interest
$3003
Property taxes
$242
Other costs
$426
Climate risks
Neighborhood: Litchfield Beach
Nearby schools
GreatSchools rating
- 8/10Waccamaw Intermediate SchoolGrades: 4-6Distance: 1.7 mi
- 10/10Waccamaw Middle SchoolGrades: 7-8Distance: 2.1 mi
- 8/10Waccamaw High SchoolGrades: 9-12Distance: 2.2 mi
Schools provided by the listing agent
- Elementary: Waccamaw Elementary School
- Middle: Waccamaw Middle School
- High: Waccamaw High School
Source: CCAR. This data may not be complete. We recommend contacting the local school district to confirm school assignments for this home.
- Loading
- Loading
