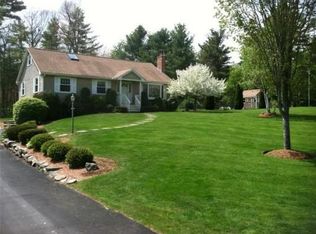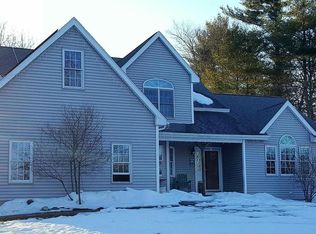WELCOME HOME! Huge County country cape sits back on almost 3 acres. Home features 4 Bedrooms, 3 full baths and laundry on the main floor. Kitchen is updated with granite counter tops,stainless appliances and hardwood flooring, have family dinners on this oversized center island with a costume walnut table top, easily seats six. Huge living room with fireplace and built-ins adds character.The tiled family room has a pellet stove for added warmth in these cold New England winter days.First floor bedroom is generous in size and storage. Upstairs features hardwood flooring throughout, front to back master bedroom, full bath and two spacious bedrooms. Need more space? This home has a fully finished basement with a large bonus room/teen suit featuring a full bath and ample storage. If inside isn't enough, the attached screen room offers three season living and opens up to deck and brick patio.Two car attached garage and huge shed or man cave. Must see. Exterior is freshly painted in 2017
This property is off market, which means it's not currently listed for sale or rent on Zillow. This may be different from what's available on other websites or public sources.

