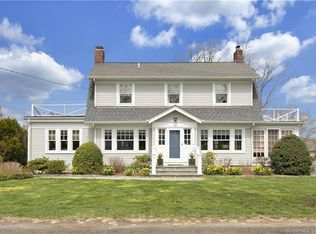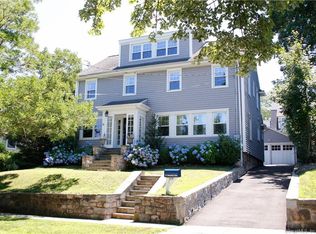Sold for $1,978,700 on 03/02/23
$1,978,700
48 Gurley Road, Stamford, CT 06902
6beds
3,577sqft
Single Family Residence
Built in 1928
0.3 Acres Lot
$2,308,200 Zestimate®
$553/sqft
$9,202 Estimated rent
Maximize your home sale
Get more eyes on your listing so you can sell faster and for more.
Home value
$2,308,200
$2.15M - $2.49M
$9,202/mo
Zestimate® history
Loading...
Owner options
Explore your selling options
What's special
WATER VIEWS! IN-GROUND POOL! DEEDED BEACH RIGHTS! This Shippan Point Colonial has been masterfully renovated inside and out and features beautifully crafted original moldings, 9+ ceilings and hardwood floors throughout. The main floor, with the two fireplaces and wet bar, offers a spacious living area and family room with oversized windows and sparkling water views. Equipped with a Wolf range, Thermador fridge, marble counters, and radiant-heated floor, the chef's kitchen leads to a gracious dining room with french doors and bay window. With fantastic views of LI Sound, the upper levels include a primary suite with two walk-in closets, luxurious bath with steam shower, heated floors and soaking tub, and five additional bedrooms that ensure room for everyone. The walk-out finished lower level has a rec room, wine cellar and 1/2 bath. Outside, the large wrap-around deck overlooks a backyard haven with a gorgeous heated pool, fire pit, and exquisite stonework. Superbly located on a quiet side street steps from a private sandy beach with room for your paddle board or kayak, and only minutes to Metro North, Harbor Point, and vibrant downtown Stamford. Many improvements: newer siding, windows, roof, professionally landscaped, irrigation system, custom stonework... complete list attached...NO FLOOD INSURANCE REQUIRED!
Zillow last checked: 8 hours ago
Listing updated: March 04, 2023 at 02:25pm
Listed by:
Thaddea Sheridan 203-273-9390,
Brown Harris Stevens 203-329-8801
Bought with:
Julie Grace Burke, REB.0794090
Compass Connecticut, LLC
Source: Smart MLS,MLS#: 170531333
Facts & features
Interior
Bedrooms & bathrooms
- Bedrooms: 6
- Bathrooms: 5
- Full bathrooms: 3
- 1/2 bathrooms: 2
Primary bedroom
- Features: High Ceilings, Bay/Bow Window, Hardwood Floor, Stall Shower, Steam/Sauna, Walk-In Closet(s)
- Level: Upper
- Area: 304 Square Feet
- Dimensions: 19 x 16
Bedroom
- Features: High Ceilings, Full Bath, Hardwood Floor
- Level: Upper
- Area: 224 Square Feet
- Dimensions: 14 x 16
Bedroom
- Features: Hardwood Floor
- Level: Upper
- Area: 132 Square Feet
- Dimensions: 12 x 11
Bedroom
- Features: Hardwood Floor
- Level: Upper
- Area: 280 Square Feet
- Dimensions: 20 x 14
Bedroom
- Features: Hardwood Floor
- Level: Upper
- Area: 280 Square Feet
- Dimensions: 20 x 14
Bedroom
- Features: High Ceilings, Full Bath, Hardwood Floor
- Level: Upper
- Area: 224 Square Feet
- Dimensions: 14 x 16
Dining room
- Features: High Ceilings, Balcony/Deck, Bay/Bow Window, Fireplace, French Doors, Hardwood Floor
- Level: Main
- Area: 224 Square Feet
- Dimensions: 16 x 14
Family room
- Features: High Ceilings, Hardwood Floor
- Level: Main
- Area: 176 Square Feet
- Dimensions: 16 x 11
Kitchen
- Features: High Ceilings, Balcony/Deck, Tile Floor
- Level: Main
- Area: 285 Square Feet
- Dimensions: 19 x 15
Living room
- Features: High Ceilings, Fireplace, Hardwood Floor, Wet Bar
- Level: Main
- Area: 500 Square Feet
- Dimensions: 20 x 25
Office
- Features: Hardwood Floor
- Level: Upper
- Area: 91 Square Feet
- Dimensions: 13 x 7
Rec play room
- Features: Laundry Hookup, Vinyl Floor
- Level: Lower
- Area: 576 Square Feet
- Dimensions: 16 x 36
Heating
- Baseboard, Radiant, Zoned, Natural Gas
Cooling
- Central Air, Zoned
Appliances
- Included: Cooktop, Oven, Microwave, Freezer, Dishwasher, Disposal, Washer, Dryer, Water Heater
- Laundry: Lower Level, Mud Room
Features
- Entrance Foyer
- Doors: French Doors
- Basement: Full,Partially Finished,Walk-Out Access,Storage Space,Sump Pump
- Attic: Pull Down Stairs,Storage
- Number of fireplaces: 2
Interior area
- Total structure area: 3,577
- Total interior livable area: 3,577 sqft
- Finished area above ground: 3,577
Property
Parking
- Total spaces: 2
- Parking features: Detached, Paved, Driveway, Garage Door Opener, Private
- Garage spaces: 2
- Has uncovered spaces: Yes
Features
- Patio & porch: Deck, Terrace, Wrap Around
- Exterior features: Rain Gutters, Lighting, Underground Sprinkler
- Has private pool: Yes
- Pool features: In Ground, Heated, Fenced, Gunite
- Fencing: Partial
- Has view: Yes
- View description: City, Water
- Has water view: Yes
- Water view: Water
- Waterfront features: Water Community, Beach Access, Walk to Water
Lot
- Size: 0.30 Acres
- Features: Cul-De-Sac, Level, Landscaped
Details
- Parcel number: 329248
- Zoning: R10
Construction
Type & style
- Home type: SingleFamily
- Architectural style: Colonial
- Property subtype: Single Family Residence
Materials
- HardiPlank Type
- Foundation: Masonry
- Roof: Asphalt
Condition
- New construction: No
- Year built: 1928
Utilities & green energy
- Sewer: Public Sewer
- Water: Public
Community & neighborhood
Community
- Community features: Golf, Health Club, Library, Medical Facilities, Park, Near Public Transport, Shopping/Mall, Tennis Court(s)
Location
- Region: Stamford
- Subdivision: Shippan
HOA & financial
HOA
- Has HOA: Yes
- HOA fee: $400 annually
- Amenities included: Taxes
- Services included: Maintenance Grounds, Insurance
Price history
| Date | Event | Price |
|---|---|---|
| 3/2/2023 | Sold | $1,978,700+5.5%$553/sqft |
Source: | ||
| 12/6/2022 | Pending sale | $1,875,000$524/sqft |
Source: | ||
| 11/16/2022 | Contingent | $1,875,000$524/sqft |
Source: | ||
| 10/26/2022 | Listed for sale | $1,875,000+65.9%$524/sqft |
Source: | ||
| 12/22/2017 | Sold | $1,130,000+10.2%$316/sqft |
Source: | ||
Public tax history
| Year | Property taxes | Tax assessment |
|---|---|---|
| 2025 | $25,375 +2.7% | $1,057,280 |
| 2024 | $24,698 -7.4% | $1,057,280 |
| 2023 | $26,686 +14.3% | $1,057,280 +23.1% |
Find assessor info on the county website
Neighborhood: Shippan
Nearby schools
GreatSchools rating
- 4/10Rogers International SchoolGrades: K-8Distance: 1.4 mi
- 2/10Stamford High SchoolGrades: 9-12Distance: 2 mi
- 4/10Rippowam Middle SchoolGrades: 6-8Distance: 3.8 mi
Schools provided by the listing agent
- Elementary: Toquam Magnet
- Middle: Rippowam
- High: Stamford
Source: Smart MLS. This data may not be complete. We recommend contacting the local school district to confirm school assignments for this home.

Get pre-qualified for a loan
At Zillow Home Loans, we can pre-qualify you in as little as 5 minutes with no impact to your credit score.An equal housing lender. NMLS #10287.
Sell for more on Zillow
Get a free Zillow Showcase℠ listing and you could sell for .
$2,308,200
2% more+ $46,164
With Zillow Showcase(estimated)
$2,354,364
