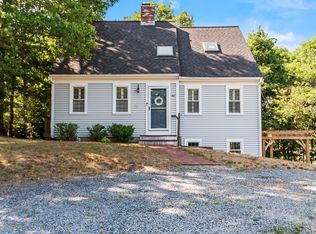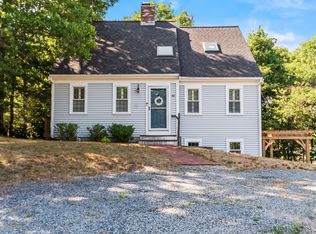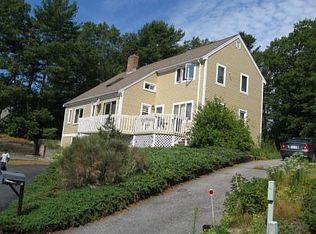OSTERVILLE $265,000 Easy living Ranch with cathedral ceilings. 3 BRs & 2 baths. Living room with floor to ceiling wood fireplace. Open kitchen/dining with slider to deck. Central A/C, first floor laundry, gas heat, outdoor shower & one car garage.
This property is off market, which means it's not currently listed for sale or rent on Zillow. This may be different from what's available on other websites or public sources.


