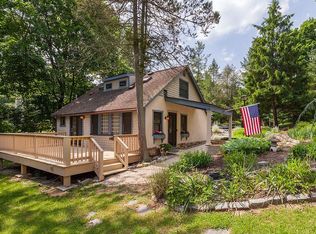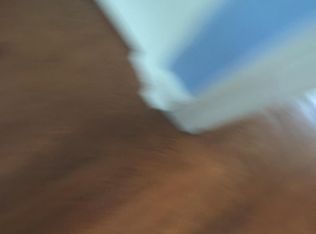Welcome home to Malvern. This home features over 3, 000 square feet of living space on 3 levels, majority of which is brand new since 2017. The exterior is absolutely beautiful, with upgraded blue siding, large covered front porch with metal roof, and tasteful landscaping. Enter through the front door to find an open plan living room with gas fireplace, stone wall, and custom floating blue stone mantle. The living area seamlessly gives way to the kitchen featuring white, wood kitchen cabinets (of course soft close doors and drawers) around the perimeter and a nearly 9 ft long espresso colored island all topped off with granite. The appliances are an upgraded Samsung 4 piece, black stainless steel package including door in door refrigerator and Flex Duo gas range with convertible gas oven. The main floor features end to end, wide plank wood floors, a powder room, dining room and second living room or home office with 2 entrances including 6 ft French doors. Just off the kitchen there is an incredibly useful mudroom with motion sensing light and separate pantry built out with custom pantry shelving.On the other side of the kitchen, a sliding door provides tons of light and access to a large, custom built cedar deck with maintenance free railing and stairs heading down to the yard. The second floor features 4 bedrooms, 2 bathrooms, and a laundry room. The primary bedroom suite has a spacious bathroom with oversized, glass enclosed, tiled shower and 6 ft double vanity with storage, as well as a room sized walk in closet with 2 separate areas. The thoughtfully finished basement level is a full walkout (2 separate doors) with a family room, full bathroom, two other rooms (currently one being used as a home gym the other as an in-law suite) wet bar, multiple closets, tons of recessed lighting, and even a separate laundry hookup. Additional features of the home include a huge driveway, large detached 2 car garage, nearly 1 2 an acre, and built in fire pit. The home has 2 completely separate, gas, high efficiency HVAC systems and a wired in connection for a generator. Effortless walk to Greentree Park and downtown Malvern restaurants, stores and ice cream shop.
This property is off market, which means it's not currently listed for sale or rent on Zillow. This may be different from what's available on other websites or public sources.

