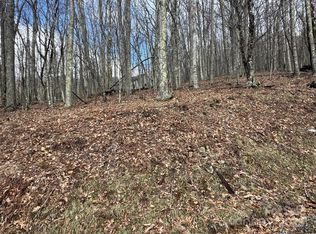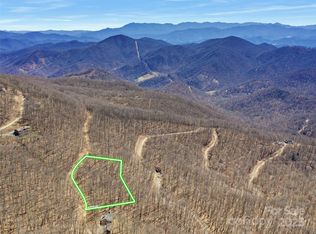Closed
$535,000
48 Grouse Thicket Rd, Mars Hill, NC 28754
3beds
2,492sqft
Single Family Residence
Built in 2002
0.64 Acres Lot
$531,600 Zestimate®
$215/sqft
$2,753 Estimated rent
Home value
$531,600
Estimated sales range
Not available
$2,753/mo
Zestimate® history
Loading...
Owner options
Explore your selling options
What's special
Come to this peaceful oasis in an otherwise hectic world & enjoy the quiet & privacy surrounded by trees. Listen to the birds, watch wildlife & feel like you’re in a bubble where no one can bother you. Live on one level but your favorite room may be on the lower level.Prepare a beverage at the unique bar & watch a movie, play some air hockey, or read a book. Or enjoy all the activities of Wolf Laurel - a 5,300 acre community, surrounded by the Pisgah National Forest, the Appalachian Trail & Big Bald, a golf course, club house, outdoor pool, tennis & pickleball courts & Hatley Pointe, the new ski resort - https://www.hatleypointe.com.
Zillow last checked: 8 hours ago
Listing updated: October 20, 2025 at 09:00am
Listing Provided by:
Joanna Beck joanna.beck@allentate.com,
Howard Hanna Beverly-Hanks Asheville-North
Bought with:
Joanna Beck
Howard Hanna Beverly-Hanks Asheville-North
Source: Canopy MLS as distributed by MLS GRID,MLS#: 4201352
Facts & features
Interior
Bedrooms & bathrooms
- Bedrooms: 3
- Bathrooms: 3
- Full bathrooms: 2
- 1/2 bathrooms: 1
- Main level bedrooms: 3
Primary bedroom
- Level: Main
Bedroom s
- Level: Main
Bedroom s
- Level: Main
Bar entertainment
- Level: Basement
Dining area
- Level: Main
Family room
- Level: Basement
Great room
- Level: Main
Kitchen
- Level: Main
Laundry
- Level: Main
Recreation room
- Level: Basement
Heating
- Ductless, Heat Pump, Propane
Cooling
- Ductless, Heat Pump
Appliances
- Included: Dishwasher, Electric Oven, Electric Range, Gas Water Heater, Microwave, Refrigerator, Washer/Dryer
- Laundry: Main Level
Features
- Hot Tub, Open Floorplan
- Flooring: Wood
- Doors: Insulated Door(s)
- Windows: Insulated Windows
- Basement: Exterior Entry,Interior Entry,Walk-Out Access
- Fireplace features: Gas Log, Propane
Interior area
- Total structure area: 1,572
- Total interior livable area: 2,492 sqft
- Finished area above ground: 1,572
- Finished area below ground: 920
Property
Parking
- Total spaces: 1
- Parking features: Attached Garage, Garage Door Opener
- Attached garage spaces: 1
Features
- Levels: One
- Stories: 1
- Patio & porch: Covered, Deck
- Pool features: Community
- Has spa: Yes
- Spa features: Interior Hot Tub
- Fencing: Back Yard,Fenced
- Has view: Yes
- View description: Long Range, Winter
Lot
- Size: 0.64 Acres
- Features: Level, Sloped, Views, Wooded
Details
- Parcel number: 986304603046.000
- Zoning: RES
- Special conditions: Standard
- Other equipment: Fuel Tank(s)
Construction
Type & style
- Home type: SingleFamily
- Architectural style: Contemporary
- Property subtype: Single Family Residence
Materials
- Hardboard Siding, Stone
- Foundation: Crawl Space
Condition
- New construction: No
- Year built: 2002
Utilities & green energy
- Sewer: Septic Installed
- Water: Community Well
- Utilities for property: Fiber Optics
Community & neighborhood
Security
- Security features: Radon Mitigation System, Security Service, Smoke Detector(s)
Community
- Community features: Clubhouse, Fitness Center, Game Court, Gated, Golf, Pond, Putting Green, Tennis Court(s), Walking Trails
Location
- Region: Mars Hill
- Subdivision: Wolf Laurel Heights
HOA & financial
HOA
- Has HOA: Yes
- HOA fee: $190 annually
- Association name: Wolf Laurel POA
- Second HOA fee: $1,254 annually
- Second association name: Wolf Laurel RMS
Other
Other facts
- Listing terms: Cash,Conventional
- Road surface type: Gravel
Price history
| Date | Event | Price |
|---|---|---|
| 10/16/2025 | Sold | $535,000-2.6%$215/sqft |
Source: | ||
| 6/20/2025 | Price change | $549,000-2%$220/sqft |
Source: | ||
| 5/22/2025 | Price change | $560,000-6.5%$225/sqft |
Source: | ||
| 1/29/2025 | Price change | $599,000-3.2%$240/sqft |
Source: | ||
| 11/18/2024 | Listed for sale | $619,000$248/sqft |
Source: | ||
Public tax history
| Year | Property taxes | Tax assessment |
|---|---|---|
| 2025 | $2,621 | $459,800 |
| 2024 | $2,621 +40.1% | -- |
| 2023 | $1,870 | $287,760 |
Find assessor info on the county website
Neighborhood: 28754
Nearby schools
GreatSchools rating
- NABee Log ElementaryGrades: K-5Distance: 4.8 mi
- 9/10Cane River MiddleGrades: 6-8Distance: 8.1 mi
- 4/10Mountain Heritage HighGrades: PK,9-12Distance: 10.3 mi

Get pre-qualified for a loan
At Zillow Home Loans, we can pre-qualify you in as little as 5 minutes with no impact to your credit score.An equal housing lender. NMLS #10287.


