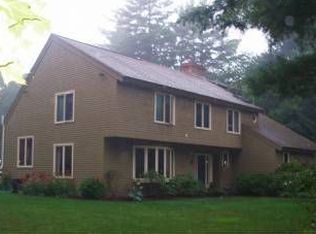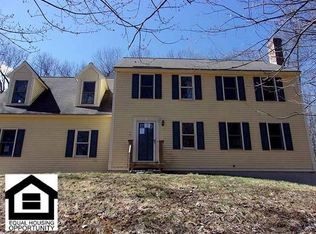Welcome to 48 Groton Rd in Shirley MA. As you enter the home you will find an open concept living/dining and kitchen area and the charm of an antique home with modern conveniences. The kitchen has recently been updated with granite countertops, gray cabinets and stainless appliances. The dining room has a wall of windows and an abundance of natural light. The living area is spectacular with its custom woodwork and stone fireplace. Head upstairs and you will find 3 bedrooms and a bath that again, has the charm of yesteryear with today's modern touches...Including a claw-foot soaking tub, rain shower head and towel warmer. There is a detached one car garage, wood shed and walking bridge overa picturesque stream. This truly is a wonderful place to call home! Seller is offering a $5,000. credit to buyers at closing towards exterior paint.
This property is off market, which means it's not currently listed for sale or rent on Zillow. This may be different from what's available on other websites or public sources.

