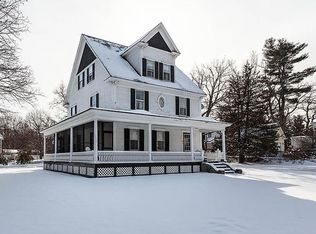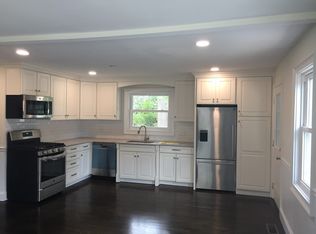This lovely center-entrance antique colonial has been well cared for and updated. The home has approximately 1,800 sq. ft. of living area and a one-car detached garage. The gleaming wood floors are enhanced by large windows. The living room has a bay window and gas fireplace. The dining room has a built in china cabinet, chair rail and pass through to the kitchen. The kitchen has cherry cabinets, a Dynasty gas stove, a wall oven and granite counters. A sunroom addition to the kitchen leads to the 12x17 ft. granite-walled patio, a fishpond, and steps to a private backyard. Upstairs there are 4 bedrooms, full bath and a walk-up attic for storage or future expansion. This home is near Vinal Square's restaurants and shops, MacKay Library and Freeman Lakes's playground, beach, tennis and basketball courts. All of this is within 1 mile of Rte. 3 and has easy access to bus and train service.
This property is off market, which means it's not currently listed for sale or rent on Zillow. This may be different from what's available on other websites or public sources.

