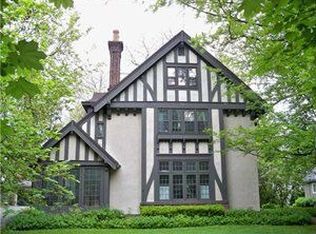Closed
$1,300,000
48 Grosvenor Rd, Rochester, NY 14610
6beds
4,249sqft
Single Family Residence
Built in 1925
0.44 Acres Lot
$1,392,000 Zestimate®
$306/sqft
$5,094 Estimated rent
Home value
$1,392,000
$1.28M - $1.50M
$5,094/mo
Zestimate® history
Loading...
Owner options
Explore your selling options
What's special
Country Club Lifestyle! This stately haute couture mansion exudes a commanding presence with its expansive embassy-like limestone exterior & verdant tile roof. Enjoy a sauna, humidor, azure pool, fire pit, pergola & gardens in this private, fully fenced oasis enveloped by majestic evergreens. From the grand leaded-glass French doors, enter the magnificent foyer with stunning staircase. Sky high ceilings, massive light-soaked spaces & gleaming hardwood floors enhance this stylish home. A spectacular light-filled living room with fireplace, formal dining room with exquisite crown molding, sun room with outdoor access & massive great room with sliding glass doors to the poolside setting provide varied venues to host guests and family. The sleek kitchen offers a breakfast bar & spacious eat-in area with access to the the rear grounds. The 2nd floor boasts 3 bedrooms & a luxurious premiere suite with 2 walk-in closets. A family bath has jetted tub, glass shower & opulent gold finishes. The 3rd floor offers 2 bedrooms, cedar closet & full bath. Experience the epitome of luxurious living, where every detail has been curated for a life of unparalleled elegance, entertaining & enjoyment.
Zillow last checked: 8 hours ago
Listing updated: July 03, 2024 at 06:48am
Listed by:
Jamie L. Columbus 585-259-9139,
Judy's Broker Network LLC
Bought with:
Jamie L. Columbus, 10491207850
Judy's Broker Network LLC
Source: NYSAMLSs,MLS#: R1520920 Originating MLS: Rochester
Originating MLS: Rochester
Facts & features
Interior
Bedrooms & bathrooms
- Bedrooms: 6
- Bathrooms: 5
- Full bathrooms: 4
- 1/2 bathrooms: 1
- Main level bathrooms: 1
Heating
- Gas, Hot Water
Cooling
- Central Air
Appliances
- Included: Built-In Refrigerator, Dishwasher, Free-Standing Range, Gas Cooktop, Gas Oven, Gas Range, Gas Water Heater, Microwave, Oven
- Laundry: In Basement
Features
- Attic, Breakfast Bar, Breakfast Area, Cedar Closet(s), Dining Area, Separate/Formal Dining Room, Entrance Foyer, Eat-in Kitchen, Separate/Formal Living Room, Great Room, Kitchen Island, Sliding Glass Door(s), Storage, Solid Surface Counters, Sauna, Window Treatments, Bath in Primary Bedroom, Programmable Thermostat, Workshop
- Flooring: Carpet, Ceramic Tile, Hardwood, Marble, Tile, Varies
- Doors: Sliding Doors
- Windows: Drapes
- Basement: Full,Partially Finished
- Number of fireplaces: 2
Interior area
- Total structure area: 4,249
- Total interior livable area: 4,249 sqft
Property
Parking
- Total spaces: 2
- Parking features: Attached, Electricity, Garage, Storage, Garage Door Opener, Other
- Attached garage spaces: 2
Features
- Stories: 3
- Patio & porch: Open, Patio, Porch
- Exterior features: Blacktop Driveway, Barbecue, Fully Fenced, Pool, Patio
- Pool features: In Ground
- Fencing: Full
Lot
- Size: 0.44 Acres
- Dimensions: 120 x 160
- Features: Near Public Transit, Residential Lot
Details
- Additional structures: Other
- Parcel number: 2620001221900001017000
- Special conditions: Standard
Construction
Type & style
- Home type: SingleFamily
- Architectural style: Colonial,Traditional
- Property subtype: Single Family Residence
Materials
- Stone
- Foundation: Block
- Roof: Flat,Slate,Tile
Condition
- Resale
- Year built: 1925
Utilities & green energy
- Electric: Circuit Breakers
- Sewer: Connected
- Water: Connected, Public
- Utilities for property: Cable Available, High Speed Internet Available, Sewer Connected, Water Connected
Community & neighborhood
Security
- Security features: Security System Owned
Location
- Region: Rochester
- Subdivision: Houston Barnard
Other
Other facts
- Listing terms: Cash,Conventional
Price history
| Date | Event | Price |
|---|---|---|
| 7/2/2024 | Sold | $1,300,000+0.4%$306/sqft |
Source: | ||
| 2/18/2024 | Pending sale | $1,295,000$305/sqft |
Source: | ||
| 2/14/2024 | Listed for sale | $1,295,000+107.2%$305/sqft |
Source: | ||
| 12/20/2011 | Sold | $625,000$147/sqft |
Source: Public Record Report a problem | ||
Public tax history
| Year | Property taxes | Tax assessment |
|---|---|---|
| 2024 | -- | $648,300 |
| 2023 | -- | $648,300 |
| 2022 | -- | $648,300 |
Find assessor info on the county website
Neighborhood: 14610
Nearby schools
GreatSchools rating
- NACouncil Rock Primary SchoolGrades: K-2Distance: 0.7 mi
- 7/10Twelve Corners Middle SchoolGrades: 6-8Distance: 1.4 mi
- 8/10Brighton High SchoolGrades: 9-12Distance: 1.5 mi
Schools provided by the listing agent
- Elementary: Council Rock Primary
- Middle: Twelve Corners Middle
- High: Brighton High
- District: Brighton
Source: NYSAMLSs. This data may not be complete. We recommend contacting the local school district to confirm school assignments for this home.
