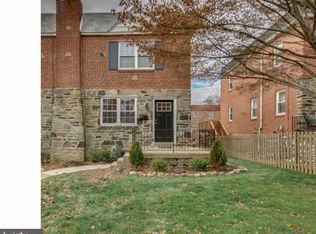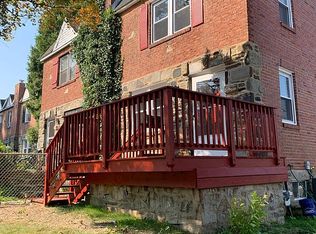Sold for $450,000
$450,000
48 Greenhill Rd, Media, PA 19063
3beds
1,292sqft
Single Family Residence
Built in 1950
3,049 Square Feet Lot
$456,800 Zestimate®
$348/sqft
$2,407 Estimated rent
Home value
$456,800
$434,000 - $480,000
$2,407/mo
Zestimate® history
Loading...
Owner options
Explore your selling options
What's special
Prepare to be captivated by this stunning three-bedroom twin home, nestled in the heart of a highly sought-after neighborhood of Media! Imagine relaxing on your brand new expansive TREX deck, perfect for entertaining or enjoying a quiet evening. Inside, you'll be greeted by a large living room offering high hat halo nightlights, brand new kitchen boasting gleaming stainless steel appliances and elegant granite countertops, making cooking a joy. Beautiful hardwood flooring flows seamlessly throughout the home, adding warmth and sophistication. Also located on the second floor is a brand new tile bathroom. The basement offers storage, laundry and a one car built in garage. and that's just the beginning! With so much more to offer, this home is a must-see! Don't miss your chance to own this exceptional property!
Zillow last checked: 8 hours ago
Listing updated: September 29, 2025 at 02:12am
Listed by:
Chris Urbany 484-634-5432,
Walter M Wood Jr Inc
Bought with:
Nicholas Busillo, RS358309
EXP Realty, LLC
Source: Bright MLS,MLS#: PADE2096788
Facts & features
Interior
Bedrooms & bathrooms
- Bedrooms: 3
- Bathrooms: 1
- Full bathrooms: 1
Basement
- Area: 0
Heating
- Forced Air, Natural Gas
Cooling
- Central Air, Electric
Appliances
- Included: Gas Water Heater
- Laundry: In Basement
Features
- Basement: Unfinished
- Has fireplace: No
Interior area
- Total structure area: 1,292
- Total interior livable area: 1,292 sqft
- Finished area above ground: 1,292
- Finished area below ground: 0
Property
Parking
- Total spaces: 1
- Parking features: Driveway
- Uncovered spaces: 1
Accessibility
- Accessibility features: None
Features
- Levels: Two
- Stories: 2
- Pool features: None
Lot
- Size: 3,049 sqft
- Dimensions: 26.00 x 114.00
Details
- Additional structures: Above Grade, Below Grade
- Parcel number: 35000061900
- Zoning: RES
- Special conditions: Standard
Construction
Type & style
- Home type: SingleFamily
- Architectural style: Straight Thru
- Property subtype: Single Family Residence
- Attached to another structure: Yes
Materials
- Brick
- Foundation: Concrete Perimeter
Condition
- New construction: No
- Year built: 1950
- Major remodel year: 2025
Utilities & green energy
- Sewer: Public Sewer
- Water: Public
Community & neighborhood
Location
- Region: Media
- Subdivision: None Available
- Municipality: UPPER PROVIDENCE TWP
Other
Other facts
- Listing agreement: Exclusive Right To Sell
- Ownership: Fee Simple
Price history
| Date | Event | Price |
|---|---|---|
| 9/5/2025 | Sold | $450,000$348/sqft |
Source: | ||
| 8/12/2025 | Listing removed | $450,000$348/sqft |
Source: | ||
| 7/31/2025 | Contingent | $450,000$348/sqft |
Source: | ||
| 7/28/2025 | Listed for sale | $450,000+119.5%$348/sqft |
Source: | ||
| 3/15/2016 | Sold | $205,000$159/sqft |
Source: Public Record Report a problem | ||
Public tax history
| Year | Property taxes | Tax assessment |
|---|---|---|
| 2025 | $5,610 +6% | $255,390 |
| 2024 | $5,292 +3.6% | $255,390 |
| 2023 | $5,107 +3% | $255,390 |
Find assessor info on the county website
Neighborhood: 19063
Nearby schools
GreatSchools rating
- 9/10Rose Tree El SchoolGrades: K-5Distance: 0.3 mi
- 8/10Springton Lake Middle SchoolGrades: 6-8Distance: 1.3 mi
- 9/10Penncrest High SchoolGrades: 9-12Distance: 2.4 mi
Schools provided by the listing agent
- District: Rose Tree Media
Source: Bright MLS. This data may not be complete. We recommend contacting the local school district to confirm school assignments for this home.
Get a cash offer in 3 minutes
Find out how much your home could sell for in as little as 3 minutes with a no-obligation cash offer.
Estimated market value$456,800
Get a cash offer in 3 minutes
Find out how much your home could sell for in as little as 3 minutes with a no-obligation cash offer.
Estimated market value
$456,800

