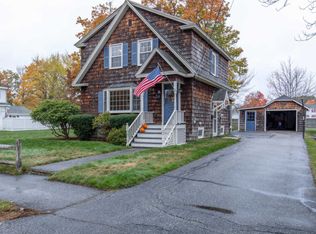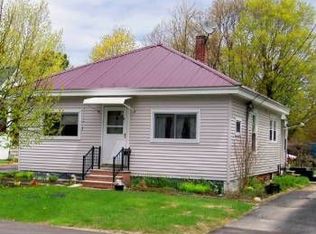Closed
$452,000
48 Grandview Avenue, Auburn, ME 04210
3beds
2,227sqft
Single Family Residence
Built in 1918
0.29 Acres Lot
$471,000 Zestimate®
$203/sqft
$2,601 Estimated rent
Home value
$471,000
$400,000 - $556,000
$2,601/mo
Zestimate® history
Loading...
Owner options
Explore your selling options
What's special
Open House Sunday July 7th from 10am-12pm Don't miss this amazing opportunity to own a move-in ready charming cape style home in a desirable Auburn neighborhood. With over 2300 sq ft, you'll find this spacious 3-bedroom 2 bath home with countless functional spaces and a versatile floor plan. The first floor boasts an eat-in kitchen and formal dining space, a traditional formal sitting space with a wood fireplace, a media corner, year-round enclosed porch, an office with sliders to your private oasis and a bathroom with first floor laundry. The basement offers over 500 sqft of finished space providing you with a great room for guests or an extra family/rec room. The second floor provides the 3 bedrooms, full bath, plenty of storage and closets with built-ins.
Although the inside has so much to offer, the extensive backyard is set to impress with a massive private fenced yard ready for your gatherings - whether it be family, friends, co-workers, neighbors - there is something for all ages, you won't want to leave anyone out. Get ready for a packed summer of fun with a full sized in-ground pool, pool house, hot tub with canopy and bar, firepit (natural gas), oversize composite deck and spacious open level grass yard for sports or activities. Storage sheds and oversized two car garage. There are so many opportunities for all your dreams to come true.
Stunning hardwood floors, newer on-demand heating/hot water system, new roof, granite countertops, first floor laundry, remodeled bathrooms and over 31 replacement windows. Pool liner is less than 5 years old. Home is move-in ready with all the major items out of the way!
Zillow last checked: 8 hours ago
Listing updated: January 17, 2025 at 07:11pm
Listed by:
Fontaine Family-The Real Estate Leader
Bought with:
Fontaine Family-The Real Estate Leader
Source: Maine Listings,MLS#: 1594260
Facts & features
Interior
Bedrooms & bathrooms
- Bedrooms: 3
- Bathrooms: 2
- Full bathrooms: 2
Primary bedroom
- Level: Second
Primary bedroom
- Level: Second
- Area: 142.89 Square Feet
- Dimensions: 10.02 x 14.26
Bedroom 1
- Level: Second
- Area: 101.46 Square Feet
- Dimensions: 9.19 x 11.04
Bedroom 2
- Level: Second
- Area: 139.6 Square Feet
- Dimensions: 9.88 x 14.13
Dining room
- Features: Dining Area
- Level: First
- Area: 111.29 Square Feet
- Dimensions: 9.16 x 12.15
Family room
- Level: First
Kitchen
- Level: First
- Area: 115.92 Square Feet
- Dimensions: 12.28 x 9.44
Living room
- Features: Wood Burning Fireplace
- Level: First
- Area: 280.07 Square Feet
- Dimensions: 12.23 x 22.9
Other
- Level: Basement
- Area: 648.25 Square Feet
- Dimensions: 29.56 x 21.93
Sunroom
- Level: First
- Area: 137.28 Square Feet
- Dimensions: 19.2 x 7.15
Heating
- Baseboard, Radiator
Cooling
- Has cooling: Yes
Appliances
- Included: Dishwasher, Dryer, Microwave, Electric Range, Refrigerator, Trash Compactor, Washer
Features
- Bathtub, Walk-In Closet(s)
- Flooring: Concrete, Tile, Vinyl, Wood
- Basement: Interior Entry,Finished,Partial
- Number of fireplaces: 1
Interior area
- Total structure area: 2,227
- Total interior livable area: 2,227 sqft
- Finished area above ground: 1,727
- Finished area below ground: 500
Property
Parking
- Total spaces: 2
- Parking features: Paved, 1 - 4 Spaces
- Garage spaces: 2
Features
- Has spa: Yes
Lot
- Size: 0.29 Acres
- Features: Near Shopping, Near Turnpike/Interstate, Near Town, Neighborhood, Level, Open Lot, Sidewalks, Landscaped
Details
- Parcel number: AUBNM259L040
- Zoning: UR
Construction
Type & style
- Home type: SingleFamily
- Architectural style: Cape Cod
- Property subtype: Single Family Residence
Materials
- Wood Frame, Vinyl Siding
- Roof: Shingle
Condition
- Year built: 1918
Utilities & green energy
- Electric: Circuit Breakers
- Sewer: Public Sewer
- Water: Public
Community & neighborhood
Community
- Community features: Clubhouse
Location
- Region: Auburn
Price history
| Date | Event | Price |
|---|---|---|
| 8/5/2024 | Sold | $452,000+2.8%$203/sqft |
Source: | ||
| 8/5/2024 | Pending sale | $439,900$198/sqft |
Source: | ||
| 7/12/2024 | Contingent | $439,900$198/sqft |
Source: | ||
| 6/24/2024 | Listed for sale | $439,900$198/sqft |
Source: | ||
Public tax history
| Year | Property taxes | Tax assessment |
|---|---|---|
| 2024 | $4,928 +9.1% | $221,500 +11.5% |
| 2023 | $4,518 | $198,600 |
| 2022 | $4,518 +13.2% | $198,600 +18.6% |
Find assessor info on the county website
Neighborhood: 04210
Nearby schools
GreatSchools rating
- 4/10Washburn SchoolGrades: PK-6Distance: 0.9 mi
- 4/10Auburn Middle SchoolGrades: 7-8Distance: 0.9 mi
- 4/10Edward Little High SchoolGrades: 9-12Distance: 1.1 mi

Get pre-qualified for a loan
At Zillow Home Loans, we can pre-qualify you in as little as 5 minutes with no impact to your credit score.An equal housing lender. NMLS #10287.
Sell for more on Zillow
Get a free Zillow Showcase℠ listing and you could sell for .
$471,000
2% more+ $9,420
With Zillow Showcase(estimated)
$480,420
