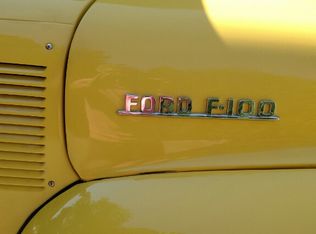Sold for $1,200,000
$1,200,000
48 Gounod Rd, Westerly, RI 02891
3beds
1,685sqft
Single Family Residence
Built in 2025
5,000.69 Square Feet Lot
$1,211,800 Zestimate®
$712/sqft
$3,412 Estimated rent
Home value
$1,211,800
$1.11M - $1.32M
$3,412/mo
Zestimate® history
Loading...
Owner options
Explore your selling options
What's special
New construction in sought after Shelter Harbor community. This new construction home is filled with natural light and offers an open floor plan. The living room features a custom fireplace surround and built-ins., a beautiful kitchen with natural stone countertops and BOSCH appliances. Quality finishes are featured throughout the three bedroom, two and half bath home including designer lighting, Kohler plumbing fixtures, Timbertech decking, oak floors throughout. Shelter Harbor has Weekapaugh Beach privileges and access to Quonnie Pond for paddleboarding, kayaking, fishing. This is a rare opportunity to live in one of the most desirable communities in Southern RI.
Zillow last checked: 8 hours ago
Listing updated: June 23, 2025 at 08:48am
Listed by:
Tracy DUFF 401-265-6753,
Keystone Realty Inc.
Bought with:
Tracy DUFF, RES.0029934
Keystone Realty Inc.
Source: StateWide MLS RI,MLS#: 1384011
Facts & features
Interior
Bedrooms & bathrooms
- Bedrooms: 3
- Bathrooms: 3
- Full bathrooms: 2
- 1/2 bathrooms: 1
Bathroom
- Features: Bath w Tub, Bath w Shower Stall
Heating
- Bottle Gas, Forced Air
Cooling
- Central Air
Appliances
- Included: Tankless Water Heater, Dishwasher, Exhaust Fan, Disposal, Range Hood, Microwave, Oven/Range, Refrigerator
Features
- Wall (Plaster), Plumbing (Mixed), Insulation (Ceiling), Insulation (Floors), Insulation (Walls)
- Flooring: Ceramic Tile, Hardwood
- Basement: Crawl Space,Interior Entry,Unfinished
- Number of fireplaces: 1
- Fireplace features: Gas
Interior area
- Total structure area: 1,685
- Total interior livable area: 1,685 sqft
- Finished area above ground: 1,685
- Finished area below ground: 0
Property
Parking
- Total spaces: 4
- Parking features: Garage Door Opener, Integral
- Attached garage spaces: 2
Features
- Patio & porch: Deck, Porch
- Waterfront features: Access, Beach, Walk To Water
Lot
- Size: 5,000 sqft
Details
- Foundation area: 1260
- Parcel number: WESTM135B34
- Special conditions: Conventional/Market Value
Construction
Type & style
- Home type: SingleFamily
- Architectural style: Contemporary
- Property subtype: Single Family Residence
Materials
- Plaster, Shingles
- Foundation: Slab
Condition
- New construction: No
- Year built: 2025
Utilities & green energy
- Electric: 200+ Amp Service
- Sewer: Septic Tank
- Water: Municipal
Community & neighborhood
Community
- Community features: Golf, Highway Access, Hospital, Marina, Recreational Facilities, Restaurants, Near Swimming, Tennis
Location
- Region: Westerly
- Subdivision: Shelter Harbor
HOA & financial
HOA
- Has HOA: No
Price history
| Date | Event | Price |
|---|---|---|
| 6/20/2025 | Sold | $1,200,000-13%$712/sqft |
Source: | ||
| 5/31/2025 | Pending sale | $1,380,000$819/sqft |
Source: | ||
| 5/2/2025 | Listed for sale | $1,380,000-6.8%$819/sqft |
Source: | ||
| 4/28/2025 | Listing removed | $1,480,000$878/sqft |
Source: | ||
| 3/24/2025 | Price change | $1,480,000-4.5%$878/sqft |
Source: | ||
Public tax history
| Year | Property taxes | Tax assessment |
|---|---|---|
| 2025 | $6,213 +1971% | $873,900 +2755.9% |
| 2024 | $300 +2.4% | $30,600 |
| 2023 | $293 | $30,600 |
Find assessor info on the county website
Neighborhood: 02891
Nearby schools
GreatSchools rating
- 6/10Dunn's Corners SchoolGrades: K-4Distance: 2.1 mi
- 6/10Westerly Middle SchoolGrades: 5-8Distance: 2.7 mi
- 6/10Westerly High SchoolGrades: 9-12Distance: 4.9 mi
Get a cash offer in 3 minutes
Find out how much your home could sell for in as little as 3 minutes with a no-obligation cash offer.
Estimated market value
$1,211,800
