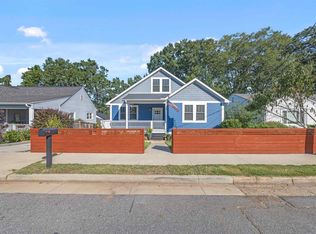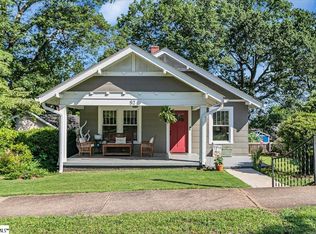Sold for $509,000
$509,000
48 Glenn St, Greenville, SC 29607
3beds
1,480sqft
Single Family Residence, Residential
Built in 1961
9,147.6 Square Feet Lot
$501,200 Zestimate®
$344/sqft
$2,157 Estimated rent
Home value
$501,200
$471,000 - $531,000
$2,157/mo
Zestimate® history
Loading...
Owner options
Explore your selling options
What's special
Location. You will fall in love with this 3 bedroom, 3 full bath bungalow nestled on a sidewalk-lined street in an established neighborhood. This home is conveniently located just minutes to award-winning Downtown Greenville, the Swamp Rabbit Trail, Cleveland Park, restaurants (Home Team BBQ, The '07), and shopping. The cozy front porch is an inviting space that welcomes you to the home. Inside, a thoughtfully designed entryway features a built-in bench with ample storage, offering both style and functionality. The open floorplan design between the living room, kitchen and dining area creates a seamless flow for entertaining. The home is beautifully finished with neutral paint colors, hardwood floors, and thoughtful crown molding details. The primary bedroom / bath and a second bedroom and full bath are also on the main level. Stairs off the kitchen lead to the laundry room and a third bedroom complete with a full bath and private entrance. The third bedroom provides flexibility to also be used as an office, workout area or recreation room. Step out onto the spacious covered porch and deck off of the back of the home. This area is a great spot for grilling or just enjoying views of the backyard. Schedule your showing and experience the allure of living close to downtown Greenville.
Zillow last checked: 8 hours ago
Listing updated: June 12, 2025 at 07:18am
Listed by:
Jeannette Schell 864-420-8168,
Coldwell Banker Caine/Williams
Bought with:
Heidi Putnam
Coldwell Banker Caine/Williams
Source: Greater Greenville AOR,MLS#: 1555150
Facts & features
Interior
Bedrooms & bathrooms
- Bedrooms: 3
- Bathrooms: 3
- Full bathrooms: 3
- Main level bathrooms: 2
- Main level bedrooms: 2
Primary bedroom
- Area: 144
- Dimensions: 12 x 12
Bedroom 2
- Area: 120
- Dimensions: 12 x 10
Bedroom 3
- Area: 165
- Dimensions: 15 x 11
Primary bathroom
- Features: Full Bath, Shower Only, Walk-In Closet(s)
- Level: Main
Dining room
- Area: 72
- Dimensions: 6 x 12
Kitchen
- Area: 120
- Dimensions: 10 x 12
Living room
- Area: 182
- Dimensions: 14 x 13
Heating
- Natural Gas
Cooling
- Central Air
Appliances
- Included: Dishwasher, Disposal, Free-Standing Gas Range, Refrigerator, Microwave, Electric Water Heater
- Laundry: Walk-in, Electric Dryer Hookup, Laundry Room
Features
- Ceiling Fan(s), Ceiling Smooth, Granite Counters, Open Floorplan, Walk-In Closet(s)
- Flooring: Ceramic Tile, Wood
- Windows: Vinyl/Aluminum Trim, Insulated Windows, Window Treatments
- Basement: None
- Attic: Pull Down Stairs,Storage
- Has fireplace: No
- Fireplace features: None
Interior area
- Total structure area: 1,484
- Total interior livable area: 1,480 sqft
Property
Parking
- Parking features: None, Driveway, Concrete
- Has uncovered spaces: Yes
Features
- Levels: One
- Stories: 1
- Patio & porch: Deck, Front Porch, Rear Porch
Lot
- Size: 9,147 sqft
- Features: Sidewalk, Sloped, Few Trees, 1/2 Acre or Less
- Topography: Level
Details
- Parcel number: 0197.0001026.00
Construction
Type & style
- Home type: SingleFamily
- Architectural style: Bungalow
- Property subtype: Single Family Residence, Residential
Materials
- Vinyl Siding
- Foundation: Crawl Space/Slab
- Roof: Architectural
Condition
- Year built: 1961
Utilities & green energy
- Sewer: Public Sewer
- Water: Public
Community & neighborhood
Security
- Security features: Smoke Detector(s)
Community
- Community features: None
Location
- Region: Greenville
- Subdivision: Eastover
Price history
| Date | Event | Price |
|---|---|---|
| 6/12/2025 | Sold | $509,000$344/sqft |
Source: | ||
| 5/3/2025 | Contingent | $509,000$344/sqft |
Source: | ||
| 5/2/2025 | Listed for sale | $509,000$344/sqft |
Source: | ||
| 4/26/2025 | Contingent | $509,000$344/sqft |
Source: | ||
| 4/24/2025 | Listed for sale | $509,000+57.1%$344/sqft |
Source: | ||
Public tax history
| Year | Property taxes | Tax assessment |
|---|---|---|
| 2024 | $2,497 -1.1% | $301,330 |
| 2023 | $2,525 +3.5% | $301,330 |
| 2022 | $2,441 0% | $301,330 |
Find assessor info on the county website
Neighborhood: Nicholtown
Nearby schools
GreatSchools rating
- 7/10East North Street AcademyGrades: PK-5Distance: 1 mi
- 8/10Northwood Middle SchoolGrades: 6-8Distance: 4.7 mi
- 9/10J. L. Mann High AcademyGrades: 9-12Distance: 3.5 mi
Schools provided by the listing agent
- Elementary: East North St
- Middle: Northwood
- High: J. L. Mann
Source: Greater Greenville AOR. This data may not be complete. We recommend contacting the local school district to confirm school assignments for this home.
Get a cash offer in 3 minutes
Find out how much your home could sell for in as little as 3 minutes with a no-obligation cash offer.
Estimated market value$501,200
Get a cash offer in 3 minutes
Find out how much your home could sell for in as little as 3 minutes with a no-obligation cash offer.
Estimated market value
$501,200

