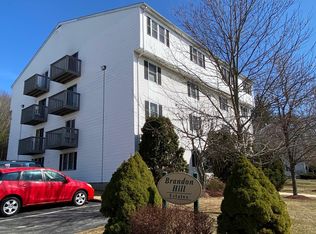Attention investors or owner-occupants. This condo is just for you. This top-level unit features two bedrooms with wall-to-wall carpeting and one bathroom with tiled flooring and tub/shower combination. Enjoy lots of natural light through many windows and even a slider to your private balcony. The living room, dining room, and kitchen all have cathedral ceilings, making them feel more spacious. Both bedrooms have wall-to-wall carpeting and ceiling fans. Laundry is coin-op; utilized by all units and is located in the lower level of the building. This condo complex is located conveniently to rt 146, I-290, I-90 Mass Pike, rt 20, local universities and colleges, local shopping, and more.
This property is off market, which means it's not currently listed for sale or rent on Zillow. This may be different from what's available on other websites or public sources.
