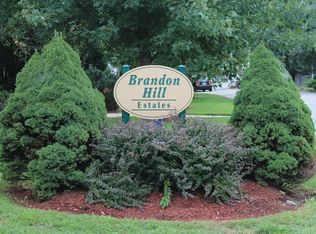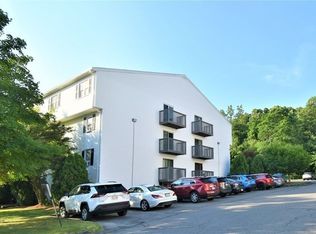Spacious, sun drenched, modern 2 bedroom PENTHOUSE CONDO on Gibbs St! Bright living room with soaring ceilings and private deck with fantastic view. Fully applianced kitchen/dishwasher and baths. Features include new easy to care for like hardwood floors, skylight, ceiling fans, great closet and storage space, laundry in building and parking for 2 cars. Perfect for a first time buyer or as a potential investment property. Call today for a showing, these units tend to sell quickly! Vacant & easy to show.
This property is off market, which means it's not currently listed for sale or rent on Zillow. This may be different from what's available on other websites or public sources.

