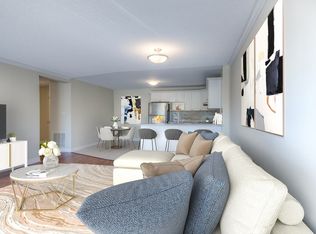Sold for $1,400,000
C$1,400,000
48 George St, Waterloo, ON N2J 1K7
3beds
2,000sqft
Single Family Residence, Residential
Built in 1886
2,808 Square Feet Lot
$-- Zestimate®
C$700/sqft
C$2,444 Estimated rent
Home value
Not available
Estimated sales range
Not available
$2,444/mo
Loading...
Owner options
Explore your selling options
What's special
Architectural Gem in Uptown Waterloo - A rare opportunity to own a one-of-a-kind home in the heart of Waterloos Mary Allen neighbourhood. Built in 1886, this property blends historic character with a modern Scandinavian-inspired design across 2,000 sq ft of carefully renovated living space. Exposed original beams and brick, a dramatic curved arched ceiling in the expansive great room, and loft cut-outs in the bedrooms provide aerial views of the living spaces below and the sky above. Hickory flooring and Carrara marble flow throughout the home, complementing its refined design. The heart of this home is the custom, European-inspired kitchen featuring a bespoke unfitted layout and high-end stainless steel appliances (Viking gas range, Liebherr fridge, Miele dishwasher), designed for both style and functionality. Natural light fills the space, enhancing its open, airy feel. The propertys fully landscaped gardens have been recognized for their design and year-round appeal. Thoughtfully planned outdoor spaces offer areas for dining, gathering, and enjoying the changing seasons, seamlessly extending the homes living space into nature. Located in a highly walkable neighbourhood, with a strong sense of community, most errands can be accomplished on foot. This is truly a unique home that stands out not just for its history but for its modern enhancements and unique character. Dont miss the chance to own this exceptional home everyone wants but only you can have.
Zillow last checked: 8 hours ago
Listing updated: August 21, 2025 at 12:38am
Listed by:
Robert Wollziefer, Salesperson,
RE/MAX REAL ESTATE CENTRE INC. BROKERAGE-3,
Jackie Wollziefer, Salesperson,
RE/MAX REAL ESTATE CENTRE INC., BROKERAGE
Source: ITSO,MLS®#: 40721536Originating MLS®#: Cornerstone Association of REALTORS®
Facts & features
Interior
Bedrooms & bathrooms
- Bedrooms: 3
- Bathrooms: 2
- Full bathrooms: 2
- Main level bathrooms: 1
Other
- Level: Second
- Area: 265.24
- Dimensions: 22ft. 3in. X 12ft. 4in.
Bedroom
- Level: Second
- Area: 91.55
- Dimensions: 9ft. 10in. X 10ft. 6in.
Bedroom
- Level: Second
- Area: 111.66
- Dimensions: 11ft. 11in. X 10ft. 5in.
Bathroom
- Features: 4-Piece
- Level: Main
Bathroom
- Features: 3-Piece
- Level: Second
Family room
- Level: Main
- Area: 184.71
- Dimensions: 14ft. 10in. X 13ft. 10in.
Other
- Level: Main
- Area: 422.54
- Dimensions: 15ft. 8in. X 28ft. 2in.
Laundry
- Level: Basement
- Area: 197.68
- Dimensions: 14ft. 7in. X 14ft. 5in.
Living room
- Level: Main
- Area: 183.67
- Dimensions: 14ft. 1in. X 13ft. 11in.
Office
- Level: Main
- Area: 61.1
- Dimensions: 6ft. 8in. X 10ft. 5in.
Recreation room
- Level: Basement
- Area: 166.41
- Dimensions: 15ft. 6in. X 11ft. 5in.
Heating
- Forced Air, Natural Gas
Cooling
- Central Air
Appliances
- Included: Water Heater Owned, Water Softener, Dishwasher, Dryer, Gas Oven/Range, Hot Water Tank Owned, Range Hood, Refrigerator, Washer
- Laundry: In-Suite
Features
- Central Vacuum, Air Exchanger
- Windows: Window Coverings
- Basement: Full,Partially Finished,Sump Pump
- Number of fireplaces: 1
- Fireplace features: Gas
Interior area
- Total structure area: 2,300
- Total interior livable area: 2,000 sqft
- Finished area above ground: 2,000
- Finished area below ground: 300
Property
Parking
- Total spaces: 3
- Parking features: Asphalt, Private Drive Single Wide
- Uncovered spaces: 3
Features
- Frontage type: West
- Frontage length: 36.00
Lot
- Size: 2,808 sqft
- Dimensions: 36 x 78
- Features: Urban, Rectangular, City Lot, Hospital, Park, Place of Worship, Public Transit, Quiet Area, Regional Mall, Schools, Shopping Nearby
Details
- Additional structures: Shed(s)
- Parcel number: 224160104
- Zoning: GR2
Construction
Type & style
- Home type: SingleFamily
- Architectural style: Two Story
- Property subtype: Single Family Residence, Residential
Materials
- Brick, Wood Siding
- Foundation: Concrete Block, Stone
- Roof: Asphalt Shing
Condition
- 100+ Years
- New construction: No
- Year built: 1886
Utilities & green energy
- Sewer: Sewer (Municipal)
- Water: Lake/River, Municipal
Community & neighborhood
Location
- Region: Waterloo
Price history
| Date | Event | Price |
|---|---|---|
| 7/17/2025 | Sold | C$1,400,000C$700/sqft |
Source: ITSO #40721536 Report a problem | ||
| 10/6/2023 | Listing removed | -- |
Source: Zillow Rentals Report a problem | ||
| 8/7/2023 | Price change | C$3,995-11.2%C$2/sqft |
Source: Zillow Rentals Report a problem | ||
| 7/20/2023 | Price change | C$4,500-5.3%C$2/sqft |
Source: Zillow Rentals Report a problem | ||
| 7/8/2023 | Listed for rent | C$4,750C$2/sqft |
Source: Zillow Rentals Report a problem | ||
Public tax history
Tax history is unavailable.
Neighborhood: N2J
Nearby schools
GreatSchools rating
No schools nearby
We couldn't find any schools near this home.
Schools provided by the listing agent
- Elementary: Our Lady Of Lourdeselizabeth Ziegler Psmacgregor Ps
- High: Resurrection Catholicst David Catholickitchener-Waterloo
Source: ITSO. This data may not be complete. We recommend contacting the local school district to confirm school assignments for this home.
