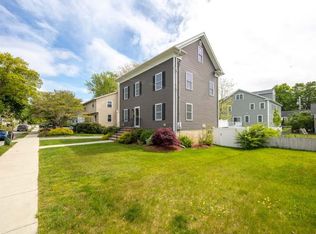Fabulous new home just steps away from the Dallin Elementary School. Front entrance way leads to a combination sitting/dining area with lots of natural light and hardwood floors. Modern kitchen features stainless steel appliances, quartz counter tops, white cabinetry and island for extra work space or a quick bite to eat. Connected to the kitchen is a large family room with gorgeous built-in cabinets/shelving, gas fireplace and sliding glass doors leading to composite deck with backyard access. The spacious second floor offers four large bedrooms, including master suite with walk in closets and stunning master bath, full bath, laundry room with separate sink/linen closet. A third floor bonus room includes another full bath, built-in seating and wall-to-wall carpeting -- a perfect spot for overnight guests or the family member preferring more quiet/privacy.
This property is off market, which means it's not currently listed for sale or rent on Zillow. This may be different from what's available on other websites or public sources.
