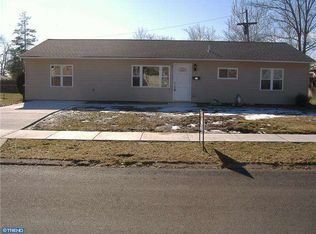IMPRESSIVE. The only way to begin to describe this home. Another distinguished home completed by F & J Home Improvements that must be seen to be appreciated! On a scale of 1-10 this home is totally off the charts! Expanded remodeled 4BR 2BTH ranch features open floor plan with antique oak hand scraped flooring and vaulted ceilings (fireplace has been removed to create Great Room). One of a kind designer kitchen features white shaker cabinets with 42" accent cabinet w/ glass tile back splash, granite counter top w/ stainless drop in sink w/ pull out faucet and garbage disposal, whirlpool stainless package w/ 36" side by side frig with ice and water in door, glass cook top range, built in dishwasher and microwave, recessed lighting, island counter w/ granite counter top with overhang for extra seating, pendulum lighting and laundry closet off of kitchen w/ ceramic tile floor. Adjacent living room wit atrium door to rear yard, recessed lights and ceiling fan. Addition where carport once was can be utilized as a dining room or family room and features shadow box/chair rail combination, recessed lights and ceiling fan.Rear addition has been converted to Master Suite and features vaulted ceiling with new w/w carpet, recessed lights, ceiling fan and full bath with custom accent pebbles and soap caddy, ceramic tile walls and floor and large walk in closet with wire racks.Original side of home features 3 bedrooms with w/w carpets and ceiling fans, hall bath w/ tub w ceramic tile walls w/ glass inlay and built-in soap caddy, ceramic tile floors and dual flush toilet. Exterior features new 3 dimensional roof/maintenance free vinyl siding/double hung windows, large partially fenced rear yard, new 4 car macadam driveway, sidewalks and apron. Extras include all new sheet rock, insulation and electric wiring throughout, Trane XR electric heat pump with central air, RHEAM 50 Gal hot water heater, 200 AMP circuit breaker system, replaced sewer line and all new plumbing in slab, cable wired, fresh paint and new 2 paneled arch door throughout and pull down attic for storage. Close to major roads and shopping. Available for quick settlement. Won't last, just pull up the moving truck!
This property is off market, which means it's not currently listed for sale or rent on Zillow. This may be different from what's available on other websites or public sources.

