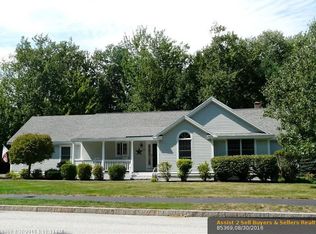Closed
$900,000
48 Garsoe Drive, Portland, ME 04103
4beds
4,356sqft
Single Family Residence
Built in 2000
0.62 Acres Lot
$913,100 Zestimate®
$207/sqft
$6,071 Estimated rent
Home value
$913,100
$840,000 - $986,000
$6,071/mo
Zestimate® history
Loading...
Owner options
Explore your selling options
What's special
Fabulous opportunity in this highly desirable Portland neighborhood! Four bedrooms, 3.5 baths, 4,356 square feet. Soaring ceilings, spacious and light-filled, open spaces on three levels with room for all! The kitchen opens to an expansive family room with a gas fireplace and abundant windows overlooking the yard and woods. Formal living and dining rooms with crown moulding and a gracious staircase leading to the second level. The private, en-suite primary bedroom is a dream. Spacious bathroom with lovely soaking tub and separate shower, double vanities and walk-in closet. Second floor laundry for convenience. A bonus room above the garage is accessed from the bedrooms, providing opportunities for a home office, play space, workout equipment. Incredible guest suite on the lower level! Terrific, large and private backyard with lovely plantings including evergreens, blueberries and raspberries. Countless amenities including mini-splits for heating and cooling. The coveted neighborhood offers sidewalks and access to the Presumpscot River Preserve and the Sebago to the Sea trail system. This is a house that will be enjoyed by everyone!
Zillow last checked: 8 hours ago
Listing updated: June 06, 2025 at 06:34am
Listed by:
Town & Shore Real Estate 207-773-0262
Bought with:
Century 21 First Choice Realty
Source: Maine Listings,MLS#: 1619773
Facts & features
Interior
Bedrooms & bathrooms
- Bedrooms: 4
- Bathrooms: 4
- Full bathrooms: 3
- 1/2 bathrooms: 1
Primary bedroom
- Features: Closet, Double Vanity, Jetted Tub, Separate Shower, Suite, Walk-In Closet(s)
- Level: Second
Bedroom 2
- Features: Closet
- Level: Second
Bedroom 3
- Features: Closet
- Level: Second
Bedroom 4
- Features: Walk-In Closet(s)
- Level: Basement
Bonus room
- Features: Above Garage
- Level: Basement
Dining room
- Features: Formal
- Level: First
Exercise room
- Level: Basement
Family room
- Features: Built-in Features, Gas Fireplace
- Level: First
Kitchen
- Features: Eat-in Kitchen, Kitchen Island
- Level: First
Living room
- Features: Built-in Features
- Level: Basement
Mud room
- Features: Built-in Features, Closet
- Level: First
Office
- Features: Built-in Features
- Level: First
Heating
- Baseboard, Heat Pump, Hot Water, Zoned
Cooling
- Heat Pump
Appliances
- Included: Dishwasher, Disposal, Dryer, Electric Range, Refrigerator, Wall Oven, Washer
Features
- In-Law Floorplan, Primary Bedroom w/Bath
- Flooring: Tile, Wood
- Windows: Double Pane Windows
- Basement: Interior Entry,Daylight,Finished,Full
- Number of fireplaces: 1
Interior area
- Total structure area: 4,356
- Total interior livable area: 4,356 sqft
- Finished area above ground: 3,104
- Finished area below ground: 1,252
Property
Parking
- Total spaces: 2
- Parking features: Paved, 1 - 4 Spaces, Garage Door Opener, Heated Garage
- Attached garage spaces: 2
Features
- Patio & porch: Deck
- Exterior features: Animal Containment System
- Has view: Yes
- View description: Trees/Woods
Lot
- Size: 0.62 Acres
- Features: Irrigation System, Near Shopping, Near Turnpike/Interstate, Neighborhood, Level, Sidewalks, Landscaped
Details
- Additional structures: Shed(s)
- Parcel number: PTLDM386ABB028001
- Zoning: R2
- Other equipment: Generator
Construction
Type & style
- Home type: SingleFamily
- Architectural style: Colonial
- Property subtype: Single Family Residence
Materials
- Wood Frame, Wood Siding
- Roof: Shingle
Condition
- Year built: 2000
Utilities & green energy
- Electric: Circuit Breakers
- Sewer: Public Sewer
- Water: Public
Community & neighborhood
Location
- Region: Portland
- Subdivision: Auburn Pines
Other
Other facts
- Road surface type: Paved
Price history
| Date | Event | Price |
|---|---|---|
| 6/6/2025 | Sold | $900,000+0.6%$207/sqft |
Source: | ||
| 5/5/2025 | Pending sale | $895,000$205/sqft |
Source: | ||
| 5/1/2025 | Price change | $895,000-10.1%$205/sqft |
Source: | ||
| 4/24/2025 | Listed for sale | $995,000+41.1%$228/sqft |
Source: | ||
| 4/5/2021 | Sold | $705,000+10.2%$162/sqft |
Source: | ||
Public tax history
| Year | Property taxes | Tax assessment |
|---|---|---|
| 2024 | $8,691 | $603,100 |
| 2023 | $8,691 +5.9% | $603,100 |
| 2022 | $8,208 -14.5% | $603,100 +46.4% |
Find assessor info on the county website
Neighborhood: North Deering
Nearby schools
GreatSchools rating
- 7/10Harrison Lyseth Elementary SchoolGrades: PK-5Distance: 1.1 mi
- 4/10Lyman Moore Middle SchoolGrades: 6-8Distance: 1.1 mi
- 5/10Casco Bay High SchoolGrades: 9-12Distance: 1.8 mi

Get pre-qualified for a loan
At Zillow Home Loans, we can pre-qualify you in as little as 5 minutes with no impact to your credit score.An equal housing lender. NMLS #10287.
Sell for more on Zillow
Get a free Zillow Showcase℠ listing and you could sell for .
$913,100
2% more+ $18,262
With Zillow Showcase(estimated)
$931,362