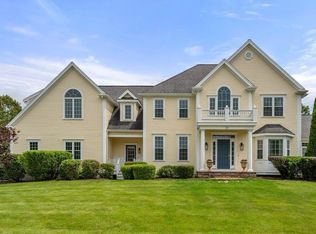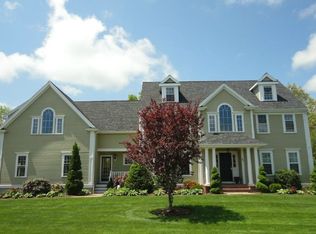Sold for $824,900 on 06/30/25
$824,900
48 Garrett Rd, North Attleboro, MA 02760
3beds
4,617sqft
Single Family Residence
Built in 1981
2.13 Acres Lot
$822,400 Zestimate®
$179/sqft
$5,252 Estimated rent
Home value
$822,400
$740,000 - $913,000
$5,252/mo
Zestimate® history
Loading...
Owner options
Explore your selling options
What's special
Welcome to your North Attleboro dream home! This stunning custom-built luxury contemporary, nestled at the end of a peaceful cul-de-sac, sits on over two acres of land & offers over 4,600 square feet of open living space, perfect for everyday comfort & entertaining guests. Enjoy your new relaxation experience with a 20'x40', Quartzscape finish, in-ground gunite saltwater pool completely redone in 2016, in house sauna/steam room, dual fireplaces, & an indoor hot tub that opens to the backyard oasis. The home features three generous bedrooms and three elegantly designed bathrooms, including the primary suite featuring the main bathroom with a luxurious soaking tub and walk-in shower and a private, attached sunroom. While TLC is needed, this exceptional home presents a rare opportunity to personalize it to your taste. Located in a highly desirable area, don't miss out on this rare chance to own one of North Attleboro's most unique and attractive homes!
Zillow last checked: 8 hours ago
Listing updated: July 01, 2025 at 06:04am
Listed by:
David Pedro 401-862-4768,
Century 21 Platinum Real Estate Group 401-808-6342
Bought with:
Rotha Tho Svay
CYCAD Realty LLC
Source: MLS PIN,MLS#: 73337252
Facts & features
Interior
Bedrooms & bathrooms
- Bedrooms: 3
- Bathrooms: 3
- Full bathrooms: 3
Primary bedroom
- Features: Flooring - Hardwood, Exterior Access, Recessed Lighting, Lighting - Overhead
- Level: First
- Area: 483.78
- Dimensions: 25.92 x 18.67
Bedroom 2
- Features: Flooring - Hardwood
- Level: First
- Area: 273.49
- Dimensions: 16.92 x 16.17
Bedroom 3
- Features: Flooring - Hardwood
- Level: First
- Area: 344.88
- Dimensions: 22.25 x 15.5
Bathroom 1
- Features: Bathroom - Full, Bathroom - Double Vanity/Sink, Bathroom - Tiled With Tub & Shower, Flooring - Stone/Ceramic Tile, Soaking Tub
- Level: First
- Area: 138.89
- Dimensions: 16.67 x 8.33
Bathroom 2
- Features: Bathroom - Full, Bathroom - Tiled With Tub
- Level: First
- Area: 85.33
- Dimensions: 10.67 x 8
Bathroom 3
- Features: Bathroom - Full, Bathroom - Tiled With Tub
- Level: First
- Area: 55.41
- Dimensions: 6.58 x 8.42
Dining room
- Features: Flooring - Wood
- Level: First
- Area: 343.17
- Dimensions: 19.33 x 17.75
Family room
- Features: Flooring - Hardwood
- Level: First
- Area: 562.06
- Dimensions: 25.17 x 22.33
Kitchen
- Features: Flooring - Wood, Dining Area, Countertops - Stone/Granite/Solid, Recessed Lighting
- Level: First
- Area: 446
- Dimensions: 24 x 18.58
Living room
- Features: Flooring - Hardwood
- Level: First
- Area: 465.76
- Dimensions: 15.83 x 29.42
Heating
- Forced Air, Heat Pump, Oil, Electric, Ductless
Cooling
- Central Air, Heat Pump, Ductless
Appliances
- Laundry: In Basement
Features
- Ceiling Fan(s), Vaulted Ceiling(s), Recessed Lighting, Steam / Sauna, Sun Room, Bonus Room, Sauna/Steam/Hot Tub, Internet Available - Broadband
- Flooring: Wood, Tile, Hardwood, Flooring - Hardwood
- Windows: Skylight(s), Skylight
- Has basement: No
- Number of fireplaces: 2
- Fireplace features: Family Room, Living Room
Interior area
- Total structure area: 4,617
- Total interior livable area: 4,617 sqft
- Finished area above ground: 4,617
Property
Parking
- Total spaces: 6
- Parking features: Attached, Garage Door Opener, Paved Drive, Off Street, Paved
- Attached garage spaces: 2
- Uncovered spaces: 4
Features
- Patio & porch: Enclosed
- Exterior features: Patio - Enclosed, Pool - Inground, Rain Gutters, Sprinkler System, Fenced Yard
- Has private pool: Yes
- Pool features: In Ground
- Spa features: Hot Tub / Spa
- Fencing: Fenced
Lot
- Size: 2.13 Acres
- Features: Cul-De-Sac, Wooded
Details
- Parcel number: M:0031 B:0018 L:0000,2873605
- Zoning: R40
Construction
Type & style
- Home type: SingleFamily
- Architectural style: Contemporary
- Property subtype: Single Family Residence
- Attached to another structure: Yes
Materials
- Frame
- Foundation: Concrete Perimeter
- Roof: Shingle
Condition
- Year built: 1981
Utilities & green energy
- Sewer: Private Sewer
- Water: Public
- Utilities for property: for Electric Range
Community & neighborhood
Location
- Region: North Attleboro
Other
Other facts
- Road surface type: Paved
Price history
| Date | Event | Price |
|---|---|---|
| 6/30/2025 | Sold | $824,900-1.8%$179/sqft |
Source: MLS PIN #73337252 Report a problem | ||
| 3/21/2025 | Listed for sale | $839,900-1.2%$182/sqft |
Source: MLS PIN #73337252 Report a problem | ||
| 3/11/2025 | Contingent | $849,900$184/sqft |
Source: MLS PIN #73337252 Report a problem | ||
| 2/21/2025 | Listed for sale | $849,900+6.3%$184/sqft |
Source: MLS PIN #73337252 Report a problem | ||
| 11/18/2024 | Listing removed | $799,900$173/sqft |
Source: MLS PIN #73303041 Report a problem | ||
Public tax history
| Year | Property taxes | Tax assessment |
|---|---|---|
| 2025 | $11,630 | $1,007,800 |
| 2024 | $11,630 +17% | $1,007,800 +29.7% |
| 2023 | $9,937 +1% | $776,900 +10% |
Find assessor info on the county website
Neighborhood: 02760
Nearby schools
GreatSchools rating
- 7/10Amvet Boulevard Elementary SchoolGrades: K-5Distance: 1.8 mi
- 6/10North Attleborough Middle SchoolGrades: 6-8Distance: 3.5 mi
- 7/10North Attleboro High SchoolGrades: 9-12Distance: 3.3 mi
Schools provided by the listing agent
- Elementary: Amvet Blvd
Source: MLS PIN. This data may not be complete. We recommend contacting the local school district to confirm school assignments for this home.
Get a cash offer in 3 minutes
Find out how much your home could sell for in as little as 3 minutes with a no-obligation cash offer.
Estimated market value
$822,400
Get a cash offer in 3 minutes
Find out how much your home could sell for in as little as 3 minutes with a no-obligation cash offer.
Estimated market value
$822,400

