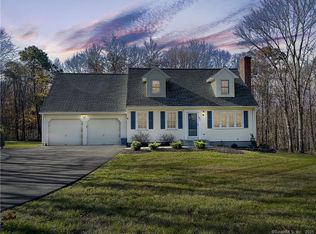Sold for $375,000
$375,000
48 Gardner Tavern Road, Coventry, CT 06238
3beds
1,331sqft
Single Family Residence
Built in 1993
1.69 Acres Lot
$442,500 Zestimate®
$282/sqft
$3,028 Estimated rent
Home value
$442,500
$420,000 - $465,000
$3,028/mo
Zestimate® history
Loading...
Owner options
Explore your selling options
What's special
Welcome to your dream home in a charming, established neighborhood in Coventry, CT! This newly remodeled property features 3 bedrooms, 2 full bathrooms, and a large 2 car garage. The interior boasts stunning hardwood flooring, sheek new fixtures, a gorgeous marble fireplace, and built-in bookshelves. The main level offers a remodeled kitchen equipped with farmhouse sink, new stainless steel appliances, brass fixtures and lighting, and laundry facilities. The second level offers new wall-to-wall carpeting, three sizable bedrooms, and a beautifully remodeled full bathroom. Enjoy the outdoors on the 16x16’ deck and a fabulous 10’ stone pergola with iron scrollwork all situated on over 1.5 Acres. The property also offers a 16x12’ Kloter Farms garden shed, beautiful new landscaping, and a private, spacious backyard. This home is located in a highly desirable neighborhood close to schools, restaurants, UCONN Storrs Campus, east commute to Downtown Hartford, Coventry Lake, and more! Don’t miss out on this incredible opportunity – schedule your visit today! HIGHEST AND BEST OFFERS DUE BY 5 PM MONDAY, MAY 7, 2023.
Zillow last checked: 8 hours ago
Listing updated: June 07, 2023 at 12:35pm
Listed by:
Dan Burgio 860-808-9219,
KW Legacy Partners 860-313-0700,
Co-Listing Agent: Ryan Hence 860-874-7949,
KW Legacy Partners
Bought with:
Richard Marouski, REB.0788814
Weichert,REALTORS-Four Corners
Source: Smart MLS,MLS#: 170566638
Facts & features
Interior
Bedrooms & bathrooms
- Bedrooms: 3
- Bathrooms: 2
- Full bathrooms: 2
Bedroom
- Features: Hardwood Floor
- Level: Main
Bedroom
- Features: Wall/Wall Carpet
- Level: Upper
Bedroom
- Features: Wall/Wall Carpet
- Level: Upper
Dining room
- Features: Hardwood Floor
- Level: Main
Kitchen
- Features: Hardwood Floor, Remodeled
- Level: Main
Living room
- Features: Bookcases, Built-in Features, Fireplace, Hardwood Floor
- Level: Main
Heating
- Baseboard, Oil
Cooling
- Central Air
Appliances
- Included: Oven/Range, Microwave, Refrigerator, Dishwasher, Water Heater
- Laundry: Main Level
Features
- Basement: Full
- Attic: Pull Down Stairs
- Number of fireplaces: 1
Interior area
- Total structure area: 1,331
- Total interior livable area: 1,331 sqft
- Finished area above ground: 1,331
Property
Parking
- Total spaces: 2
- Parking features: Attached, Garage Door Opener, Private, Paved
- Attached garage spaces: 2
- Has uncovered spaces: Yes
Features
- Patio & porch: Deck
Lot
- Size: 1.69 Acres
- Features: Few Trees
Details
- Parcel number: 1612349
- Zoning: GR40
Construction
Type & style
- Home type: SingleFamily
- Architectural style: Cape Cod
- Property subtype: Single Family Residence
Materials
- Clapboard, Wood Siding
- Foundation: Concrete Perimeter
- Roof: Asphalt
Condition
- New construction: No
- Year built: 1993
Utilities & green energy
- Sewer: Septic Tank
- Water: Well
Community & neighborhood
Community
- Community features: Health Club, Medical Facilities, Park, Shopping/Mall
Location
- Region: Coventry
Price history
| Date | Event | Price |
|---|---|---|
| 6/7/2023 | Sold | $375,000+1.4%$282/sqft |
Source: | ||
| 5/3/2023 | Listed for sale | $369,900+41.2%$278/sqft |
Source: | ||
| 4/1/2023 | Listing removed | -- |
Source: | ||
| 3/30/2023 | Sold | $262,000+4.8%$197/sqft |
Source: | ||
| 3/12/2023 | Pending sale | $250,000$188/sqft |
Source: | ||
Public tax history
| Year | Property taxes | Tax assessment |
|---|---|---|
| 2025 | $5,602 | $176,500 |
| 2024 | $5,602 | $176,500 |
| 2023 | $5,602 +1.9% | $176,500 |
Find assessor info on the county website
Neighborhood: South Coventry
Nearby schools
GreatSchools rating
- 9/10George Hersey Robertson SchoolGrades: 3-5Distance: 1.8 mi
- 7/10Capt. Nathan Hale SchoolGrades: 6-8Distance: 0.3 mi
- 9/10Coventry High SchoolGrades: 9-12Distance: 0.3 mi
Schools provided by the listing agent
- High: Coventry
Source: Smart MLS. This data may not be complete. We recommend contacting the local school district to confirm school assignments for this home.
Get pre-qualified for a loan
At Zillow Home Loans, we can pre-qualify you in as little as 5 minutes with no impact to your credit score.An equal housing lender. NMLS #10287.
Sell for more on Zillow
Get a Zillow Showcase℠ listing at no additional cost and you could sell for .
$442,500
2% more+$8,850
With Zillow Showcase(estimated)$451,350
