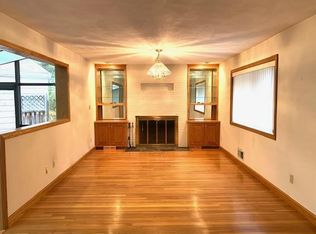Sold for $780,000 on 02/15/24
$780,000
48 Fuller Rd, Wayland, MA 01778
4beds
2,399sqft
Single Family Residence
Built in 1962
0.27 Acres Lot
$979,300 Zestimate®
$325/sqft
$4,510 Estimated rent
Home value
$979,300
$901,000 - $1.07M
$4,510/mo
Zestimate® history
Loading...
Owner options
Explore your selling options
What's special
A rare opportunity to live by the beautiful Lake Cochituate in an idyllic neighborhood setting. This solid built home was designed by the only owner and it is the first time on the market. The main level offers an open floor plan, including first floor bedroom options. The kitchen opens to a 3 season porch that over looks the backyard. There are generous sized bedrooms on the second floor featuring walk in closets as well as additional storage areas. The lower level features 8 ft. ceilings, multiple windows and a fireplace. A great option for a family room and office. You will appreciate the level lot with a brick patio and shed. Extra covered parking with a carport. Convenient location, close to major roadways, shops and restaurants. The Wayland Town Beach is around the corner, along with ball fields. Wayland Schools are top notch. This a well maintained home ready for the next owner to put their personal touch to it. INTERIOR RECENTLY PAINTED AND NEW BATHROOM VANITY!
Zillow last checked: 8 hours ago
Listing updated: December 03, 2025 at 11:36am
Listed by:
Robin Damon 617-596-8290,
Coldwell Banker Realty - Duxbury 781-934-6995
Bought with:
Jun Zhang
HMW Real Estate, LLC
Source: MLS PIN,MLS#: 73146815
Facts & features
Interior
Bedrooms & bathrooms
- Bedrooms: 4
- Bathrooms: 2
- Full bathrooms: 2
Primary bedroom
- Features: Ceiling Fan(s), Closet, Flooring - Hardwood
- Level: First
- Area: 156
- Dimensions: 12 x 13
Bedroom 2
- Features: Ceiling Fan(s), Closet, Flooring - Hardwood
- Level: First
- Area: 90
- Dimensions: 10 x 9
Bedroom 3
- Features: Ceiling Fan(s), Walk-In Closet(s), Flooring - Wall to Wall Carpet
- Level: Second
- Area: 208
- Dimensions: 16 x 13
Bedroom 4
- Features: Ceiling Fan(s), Walk-In Closet(s), Flooring - Wall to Wall Carpet
- Level: Second
- Area: 272
- Dimensions: 16 x 17
Bathroom 1
- Features: Bathroom - Full, Bathroom - With Tub & Shower, Closet
- Level: First
- Area: 49
- Dimensions: 7 x 7
Bathroom 2
- Features: Bathroom - Full, Bathroom - With Tub & Shower, Closet
- Level: Second
- Area: 35
- Dimensions: 7 x 5
Family room
- Level: Basement
- Area: 264
- Dimensions: 12 x 22
Kitchen
- Features: Flooring - Laminate, Dining Area, Breakfast Bar / Nook, Exterior Access
- Level: First
- Area: 200
- Dimensions: 20 x 10
Living room
- Features: Closet, Flooring - Hardwood, Window(s) - Bay/Bow/Box
- Level: First
- Area: 247
- Dimensions: 13 x 19
Office
- Features: Flooring - Laminate
- Level: Basement
- Area: 180
- Dimensions: 12 x 15
Heating
- Baseboard, Oil
Cooling
- None
Appliances
- Laundry: In Basement, Electric Dryer Hookup, Washer Hookup
Features
- Home Office
- Flooring: Carpet, Hardwood, Laminate
- Windows: Insulated Windows, Storm Window(s)
- Basement: Full,Partially Finished,Interior Entry,Bulkhead,Concrete
- Number of fireplaces: 2
- Fireplace features: Family Room, Living Room
Interior area
- Total structure area: 2,399
- Total interior livable area: 2,399 sqft
- Finished area above ground: 1,866
- Finished area below ground: 533
Property
Parking
- Total spaces: 5
- Parking features: Attached, Carport, Paved Drive, Paved
- Attached garage spaces: 1
- Has carport: Yes
- Uncovered spaces: 4
Features
- Patio & porch: Porch - Enclosed, Patio
- Exterior features: Porch - Enclosed, Patio, Fenced Yard
- Fencing: Fenced
- Waterfront features: Lake/Pond, Walk to
Lot
- Size: 0.27 Acres
- Features: Level
Details
- Parcel number: M:50 L:009,863685
- Zoning: R20
Construction
Type & style
- Home type: SingleFamily
- Architectural style: Cape,Ranch
- Property subtype: Single Family Residence
Materials
- Frame, Brick
- Foundation: Concrete Perimeter
- Roof: Shingle
Condition
- Year built: 1962
Utilities & green energy
- Sewer: Private Sewer
- Water: Public
- Utilities for property: for Electric Range, for Electric Oven, for Electric Dryer, Washer Hookup
Community & neighborhood
Community
- Community features: Shopping, Pool, Park, Medical Facility, Laundromat, Highway Access, House of Worship, Public School
Location
- Region: Wayland
Other
Other facts
- Listing terms: Contract
Price history
| Date | Event | Price |
|---|---|---|
| 2/15/2024 | Sold | $780,000-3.7%$325/sqft |
Source: MLS PIN #73146815 Report a problem | ||
| 1/17/2024 | Contingent | $810,000$338/sqft |
Source: MLS PIN #73146815 Report a problem | ||
| 12/18/2023 | Price change | $810,000-3%$338/sqft |
Source: MLS PIN #73146815 Report a problem | ||
| 10/2/2023 | Listed for sale | $835,000$348/sqft |
Source: MLS PIN #73146815 Report a problem | ||
| 9/28/2023 | Contingent | $835,000$348/sqft |
Source: MLS PIN #73146815 Report a problem | ||
Public tax history
| Year | Property taxes | Tax assessment |
|---|---|---|
| 2025 | $11,935 +5.8% | $763,600 +5% |
| 2024 | $11,281 +3.1% | $726,900 +10.6% |
| 2023 | $10,941 +1.8% | $657,100 +12.2% |
Find assessor info on the county website
Neighborhood: 01778
Nearby schools
GreatSchools rating
- 9/10Happy Hollow SchoolGrades: K-5Distance: 1.2 mi
- 9/10Wayland Middle SchoolGrades: 6-8Distance: 0.7 mi
- 10/10Wayland High SchoolGrades: 9-12Distance: 1.5 mi
Schools provided by the listing agent
- Elementary: Happy Hollow
- Middle: Wayland
- High: Wayland
Source: MLS PIN. This data may not be complete. We recommend contacting the local school district to confirm school assignments for this home.
Get a cash offer in 3 minutes
Find out how much your home could sell for in as little as 3 minutes with a no-obligation cash offer.
Estimated market value
$979,300
Get a cash offer in 3 minutes
Find out how much your home could sell for in as little as 3 minutes with a no-obligation cash offer.
Estimated market value
$979,300
