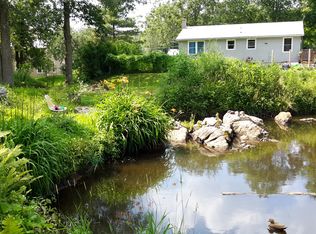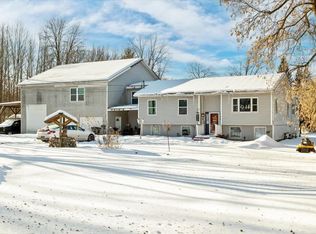Complete renovation, 2 bedrooms, 2.5 bath, split level home, with bonus room which can be used as a bedroom or home office. Come inside to find an open floor plan connecting the large living room with the kitchen that provides seating at the center island. The kitchen offers modern white shaker cabinets, stainless steel appliances, and access to the new deck for summertime grilling. The main level of the home also includes a full bathroom with shiplap walls, a master bedroom with a bathroom that includes a standing tile shower, and a soaking tub. Head down to the lower level where you will find the 2nd large bedroom with a walk in closet, half bath, the bonus room for an extra bedroom, in-home office, play area, or whatever fits your needs. The home has been completely renovated to include new windows, furnace, hot water tank, electrical and plumbing throughout, roadside perimeter drainage, vinyl siding, decking, sheetrock, fresh paint, and a modern look. Great location, three minutes to I89, the center of town, schools, shopping and dining. Home is almost complete, more pictures to come once painting and finishing touches are added. Home is being sold FSBO, text or call Tracie (802) 734 1878 for more information, or to schedule a private showing.
This property is off market, which means it's not currently listed for sale or rent on Zillow. This may be different from what's available on other websites or public sources.

