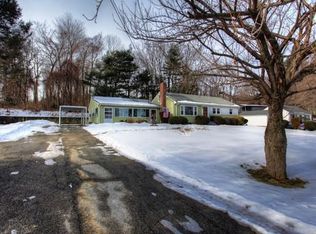Sold for $477,000 on 11/20/24
$477,000
48 Framingham Rd, Southborough, MA 01772
2beds
1,024sqft
Single Family Residence
Built in 1952
0.43 Acres Lot
$494,400 Zestimate®
$466/sqft
$2,705 Estimated rent
Home value
$494,400
$450,000 - $544,000
$2,705/mo
Zestimate® history
Loading...
Owner options
Explore your selling options
What's special
Great condo alternative with one floor living! This cute ranch offers the lowest price with a great opportunity for expansion and extra value! Newer 3 bedroom septic provides future opportunity to expand living space in the walk-up attic and basement. Gleaming refinished hardwood floors run throughout. Granite counters with new stainless steel appliances. Cozy up in front of the fireplace in the living room or hang out in the 3 season porch or deck. The main bedroom boasts a vast walk-in closet/home office which has been set up for a washer and dryer. Full stairs lead up to the attic, which would make a great main suite or guest suite; just bring your expansion ideas! The basement holds an extra 300 sq.ft. for finishing into a family room etc. Outside the terraced backyard offers privacy as well as space to enjoy outdoor games or host gatherings on the deck. Access to the top ranked Southborough schools!
Zillow last checked: 8 hours ago
Listing updated: November 20, 2024 at 12:21pm
Listed by:
Bradford Morse 617-694-6024,
Century 21 North East 508-365-4056,
Bradford Morse 617-694-6024
Bought with:
TEAM Metrowest
Berkshire Hathaway HomeServices Commonwealth Real Estate
Source: MLS PIN,MLS#: 73287948
Facts & features
Interior
Bedrooms & bathrooms
- Bedrooms: 2
- Bathrooms: 1
- Full bathrooms: 1
Primary bedroom
- Features: Walk-In Closet(s), Closet, Flooring - Hardwood
- Level: First
- Area: 144
- Dimensions: 12 x 12
Bedroom 2
- Features: Closet, Flooring - Hardwood, Window(s) - Picture
- Level: First
- Area: 156
- Dimensions: 13 x 12
Primary bathroom
- Features: No
Bathroom 1
- Features: Bathroom - Tiled With Tub & Shower, Flooring - Stone/Ceramic Tile, Countertops - Upgraded, Cabinets - Upgraded, Wainscoting, Lighting - Sconce
- Level: First
Kitchen
- Features: Flooring - Stone/Ceramic Tile, Dining Area, Breakfast Bar / Nook, Cabinets - Upgraded, Recessed Lighting, Stainless Steel Appliances
- Level: First
- Area: 204
- Dimensions: 17 x 12
Living room
- Features: Flooring - Hardwood, Window(s) - Picture, Exterior Access, Open Floorplan, Recessed Lighting
- Level: First
- Area: 216
- Dimensions: 18 x 12
Heating
- Baseboard, Oil
Cooling
- None
Appliances
- Laundry: Electric Dryer Hookup, Washer Hookup, In Basement
Features
- Cathedral Ceiling(s), Mud Room, Walk-up Attic, Finish - Sheetrock
- Flooring: Tile, Hardwood, Flooring - Stone/Ceramic Tile
- Windows: Skylight(s)
- Basement: Full,Interior Entry,Bulkhead,Concrete,Unfinished
- Number of fireplaces: 1
- Fireplace features: Living Room
Interior area
- Total structure area: 1,024
- Total interior livable area: 1,024 sqft
Property
Parking
- Total spaces: 4
- Parking features: Attached, Paved Drive, Off Street
- Attached garage spaces: 1
- Uncovered spaces: 3
Accessibility
- Accessibility features: No
Features
- Patio & porch: Deck - Exterior, Screened, Deck, Deck - Wood
- Exterior features: Porch - Screened, Deck, Deck - Wood, Rain Gutters
Lot
- Size: 0.43 Acres
- Features: Level
Details
- Parcel number: M:066.0 B:0000 L:0009.0,1664494
- Zoning: RB
Construction
Type & style
- Home type: SingleFamily
- Architectural style: Ranch
- Property subtype: Single Family Residence
Materials
- Frame
- Foundation: Concrete Perimeter
- Roof: Shingle
Condition
- Year built: 1952
Utilities & green energy
- Electric: 100 Amp Service
- Sewer: Private Sewer
- Water: Public
- Utilities for property: for Electric Oven, for Electric Dryer, Washer Hookup
Community & neighborhood
Community
- Community features: Public Transportation, Shopping, Tennis Court(s), Park, Walk/Jog Trails, Golf, Medical Facility, Conservation Area, Highway Access, House of Worship, Private School, Public School
Location
- Region: Southborough
Other
Other facts
- Listing terms: Contract
Price history
| Date | Event | Price |
|---|---|---|
| 11/20/2024 | Sold | $477,000+0.4%$466/sqft |
Source: MLS PIN #73287948 | ||
| 10/22/2024 | Contingent | $474,900$464/sqft |
Source: MLS PIN #73287948 | ||
| 10/16/2024 | Price change | $474,900-5%$464/sqft |
Source: MLS PIN #73287948 | ||
| 9/27/2024 | Price change | $499,900-4.8%$488/sqft |
Source: MLS PIN #73287948 | ||
| 9/10/2024 | Listed for sale | $524,900+77.9%$513/sqft |
Source: MLS PIN #73287948 | ||
Public tax history
| Year | Property taxes | Tax assessment |
|---|---|---|
| 2025 | $6,007 +4.7% | $435,000 +5.5% |
| 2024 | $5,736 -1% | $412,400 +5.1% |
| 2023 | $5,793 +12.8% | $392,500 +23.9% |
Find assessor info on the county website
Neighborhood: 01772
Nearby schools
GreatSchools rating
- 10/10Albert S. Woodward Memorial SchoolGrades: 2-3Distance: 0.6 mi
- 7/10P. Brent Trottier Middle SchoolGrades: 6-8Distance: 1.4 mi
- 10/10Algonquin Regional High SchoolGrades: 9-12Distance: 5 mi
Schools provided by the listing agent
- Elementary: Finn/Neary/Wdwr
- Middle: Trottier
- High: Algonquin
Source: MLS PIN. This data may not be complete. We recommend contacting the local school district to confirm school assignments for this home.
Get a cash offer in 3 minutes
Find out how much your home could sell for in as little as 3 minutes with a no-obligation cash offer.
Estimated market value
$494,400
Get a cash offer in 3 minutes
Find out how much your home could sell for in as little as 3 minutes with a no-obligation cash offer.
Estimated market value
$494,400
