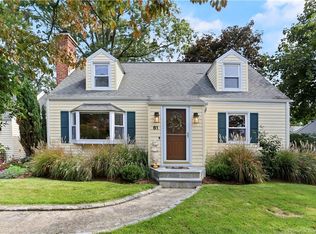Updated 3-bedroom cape on this popular cul de sac offers open-plan living, hardwood floors throughout and the option of a 4th bedroom. Current owners installed AC, new mechanicals, gas heat and hardwood floors. They updated the kitchen and two bathrooms, creating the perfect home! Carrara marble and designer light fixtures are just some of the high-end touches. A ground floor bedroom and full bath is convenient, while there are 2 additional bedrooms and a full bath upstairs. The back deck is perfect for entertaining in this quiet but convenient neighborhood. A full basement houses a new washer/dryer, plus loads of storage space. It is walk out to a patio. Riverfield Elementary school is within walking distance.
This property is off market, which means it's not currently listed for sale or rent on Zillow. This may be different from what's available on other websites or public sources.

