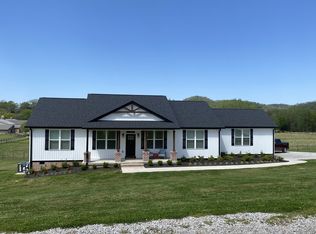Beautiful, spacious home on choice lot. Well landscaped and home is in pristine condition. Open concept, with lots of storage and room to grow. Farms border 2 sides of the home's lot. Country living with city conveniences..AND no city taxes. No HOA, but a few restrictions do apply. Basement roughed in for a future bath. gas fireplace in living rm and gas heat. Buyers and agents to verify all pertinent information.
This property is off market, which means it's not currently listed for sale or rent on Zillow. This may be different from what's available on other websites or public sources.
