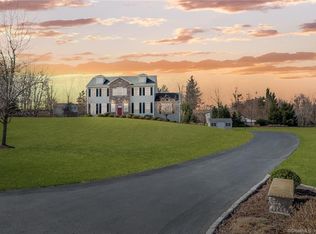Sold for $912,000
$912,000
48 Fox Hunt Road, Shelton, CT 06484
4beds
3,144sqft
Single Family Residence
Built in 2012
1.47 Acres Lot
$944,300 Zestimate®
$290/sqft
$4,940 Estimated rent
Home value
$944,300
$850,000 - $1.05M
$4,940/mo
Zestimate® history
Loading...
Owner options
Explore your selling options
What's special
Welcome to this stunning custom Colonial set on 1.5 beautifully landscaped acres. This home boasts luxurious living with meticulous craftsmanship throughout. The open-concept living and dining room features elegant coffered ceilings, and the office with French doors provides a quiet, private space. The gourmet kitchen is a chef's dream, complete with cherry cabinetry, granite countertops, tumbled marble backsplash, under cabinet lighting, double ovens, gas cooktop, built-in pantry, breakfast bar, and sliders leading to the rear deck. The impressive 2-story family room is filled with natural light from its dramatic triple palladium windows. A double-sided gas fireplace with stone surround separates the family room from the sunroom, which also features an atrium door leading to the composite deck. Upstairs, the primary suite features a spacious walk-in closet and a luxurious en-suite bath. Two additional bedrooms share a Jack-and-Jill bath, while the fourth bedroom has access to a hall bath. A large walk-in closet and laundry room complete the second floor. Additional features include hardwood floors throughout, extensive trim work, a 3-car garage, front-yard sprinkler system, roof ice melt system and a whole-house Generac generator. This home perfectly blends style and functionality in a serene, private setting-don't miss this opportunity to make it yours!
Zillow last checked: 8 hours ago
Listing updated: March 17, 2025 at 11:28am
Listed by:
Jodi Dawley 203-521-2233,
Real Estate Two 203-926-1122
Bought with:
Kenny Zerella, RES.0791957
William Raveis Real Estate
Source: Smart MLS,MLS#: 24068367
Facts & features
Interior
Bedrooms & bathrooms
- Bedrooms: 4
- Bathrooms: 4
- Full bathrooms: 3
- 1/2 bathrooms: 1
Primary bedroom
- Features: Vaulted Ceiling(s), Full Bath, Walk-In Closet(s), Hardwood Floor
- Level: Upper
Bedroom
- Features: Jack & Jill Bath, Hardwood Floor
- Level: Upper
Bedroom
- Features: Jack & Jill Bath, Hardwood Floor
- Level: Upper
Bedroom
- Features: Hardwood Floor
- Level: Upper
Dining room
- Features: High Ceilings, Hardwood Floor
- Level: Main
Family room
- Features: High Ceilings, Ceiling Fan(s), Gas Log Fireplace, French Doors, Hardwood Floor
- Level: Main
Kitchen
- Features: High Ceilings, Breakfast Bar, Granite Counters, Pantry, Sliders, Hardwood Floor
- Level: Main
Living room
- Features: High Ceilings, Hardwood Floor
- Level: Main
Office
- Features: High Ceilings, French Doors, Hardwood Floor
- Level: Main
Sun room
- Features: Gas Log Fireplace, Hardwood Floor
- Level: Main
Heating
- Forced Air, Natural Gas
Cooling
- Central Air
Appliances
- Included: Gas Cooktop, Oven, Microwave, Range Hood, Refrigerator, Dishwasher, Gas Water Heater, Water Heater
- Laundry: Upper Level
Features
- Open Floorplan
- Basement: Full
- Attic: Access Via Hatch
- Number of fireplaces: 1
Interior area
- Total structure area: 3,144
- Total interior livable area: 3,144 sqft
- Finished area above ground: 3,144
Property
Parking
- Parking features: None
Features
- Patio & porch: Porch, Deck, Patio
Lot
- Size: 1.47 Acres
- Features: Few Trees, Level, Landscaped
Details
- Parcel number: 2572617
- Zoning: R-1
Construction
Type & style
- Home type: SingleFamily
- Architectural style: Colonial
- Property subtype: Single Family Residence
Materials
- Vinyl Siding
- Foundation: Concrete Perimeter
- Roof: Asphalt
Condition
- New construction: No
- Year built: 2012
Utilities & green energy
- Sewer: Septic Tank
- Water: Public
Community & neighborhood
Location
- Region: Shelton
- Subdivision: White Hills
Price history
| Date | Event | Price |
|---|---|---|
| 3/17/2025 | Sold | $912,000+4.9%$290/sqft |
Source: | ||
| 2/27/2025 | Pending sale | $869,134$276/sqft |
Source: | ||
| 1/15/2025 | Listed for sale | $869,134+14.4%$276/sqft |
Source: | ||
| 6/28/2021 | Sold | $760,000+26.9%$242/sqft |
Source: Agent Provided Report a problem | ||
| 8/24/2012 | Sold | $599,000$191/sqft |
Source: | ||
Public tax history
| Year | Property taxes | Tax assessment |
|---|---|---|
| 2025 | $8,558 -1.9% | $454,720 |
| 2024 | $8,722 +9.8% | $454,720 |
| 2023 | $7,944 | $454,720 |
Find assessor info on the county website
Neighborhood: 06484
Nearby schools
GreatSchools rating
- 8/10Elizabeth Shelton SchoolGrades: K-4Distance: 3 mi
- 3/10Intermediate SchoolGrades: 7-8Distance: 3.5 mi
- 7/10Shelton High SchoolGrades: 9-12Distance: 3.2 mi
Schools provided by the listing agent
- Elementary: Elizabeth Shelton
- Middle: Shelton,Perry Hill
- High: Shelton
Source: Smart MLS. This data may not be complete. We recommend contacting the local school district to confirm school assignments for this home.
Get pre-qualified for a loan
At Zillow Home Loans, we can pre-qualify you in as little as 5 minutes with no impact to your credit score.An equal housing lender. NMLS #10287.
Sell for more on Zillow
Get a Zillow Showcase℠ listing at no additional cost and you could sell for .
$944,300
2% more+$18,886
With Zillow Showcase(estimated)$963,186
