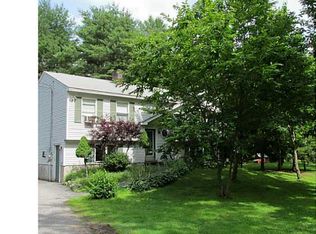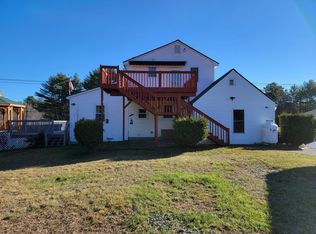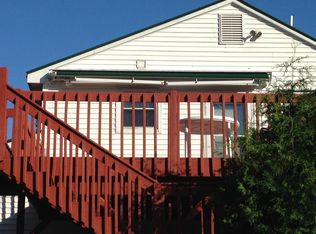Closed
$380,000
48 Foster Road, Auburn, ME 04210
6beds
2,219sqft
Single Family Residence
Built in 1995
2 Acres Lot
$434,600 Zestimate®
$171/sqft
$3,386 Estimated rent
Home value
$434,600
$413,000 - $456,000
$3,386/mo
Zestimate® history
Loading...
Owner options
Explore your selling options
What's special
Welcome to your dream home in the heart of a serene rural neighborhood! This spacious 6-bedroom, 2 1/2 bath split entry home is nestled on a private 2-acre lot, offering tranquility and privacy that you've been longing for.
As you step inside, you'll be greeted by the warm and inviting atmosphere of the 2219 sq ft interior. The well-designed layout seamlessly combines comfort and functionality, providing ample space for both entertaining and everyday living.
The heart of the home lies in the oversized kitchen, featuring generous counter space, lots of cabinets and a convent island with built in sink for rinsing fruit and vegetables. Hosting dinner parties or preparing family meals will be a delight in this well-appointed space. Adjacent to the kitchen, the formal dining room awaits, offering an elegant setting for memorable gatherings.
The 6 bedrooms are thoughtfully distributed throughout the home, providing flexibility for various needs such as a home office, guest rooms, or playrooms.
Step outside and discover the expansive 2-acre lot that surrounds the property, offering endless possibilities for outdoor activities, gardening, or simply enjoying the beauty of nature. The split entry design allows for easy access to the backyard, where you can create your own oasis or entertain on the spacious deck.
With its ideal location in a peaceful rural setting, this home provides the perfect balance of privacy and convenience. Enjoy the tranquility of country living while still being within easy reach of local amenities, schools, and community services.
Zillow last checked: 8 hours ago
Listing updated: January 16, 2025 at 07:07pm
Listed by:
Realty ONE Group - Compass
Bought with:
Portside Real Estate Group
Source: Maine Listings,MLS#: 1579378
Facts & features
Interior
Bedrooms & bathrooms
- Bedrooms: 6
- Bathrooms: 3
- Full bathrooms: 2
- 1/2 bathrooms: 1
Bedroom 1
- Level: First
- Area: 99 Square Feet
- Dimensions: 11 x 9
Bedroom 2
- Level: First
- Area: 117 Square Feet
- Dimensions: 9 x 13
Bedroom 3
- Level: First
- Area: 144 Square Feet
- Dimensions: 12 x 12
Bedroom 4
- Level: Basement
- Area: 264 Square Feet
- Dimensions: 24 x 11
Bedroom 5
- Level: Basement
- Area: 143 Square Feet
- Dimensions: 13 x 11
Bedroom 6
- Level: Basement
- Area: 132 Square Feet
- Dimensions: 12 x 11
Den
- Level: First
- Area: 169 Square Feet
- Dimensions: 13 x 13
Dining room
- Level: First
- Area: 180 Square Feet
- Dimensions: 12 x 15
Kitchen
- Level: First
- Area: 216 Square Feet
- Dimensions: 12 x 18
Living room
- Level: First
- Area: 156 Square Feet
- Dimensions: 12 x 13
Heating
- Baseboard, Hot Water
Cooling
- None
Appliances
- Included: Dishwasher, Gas Range, Refrigerator
Features
- 1st Floor Bedroom, Bathtub, Pantry, Shower
- Flooring: Carpet, Tile, Vinyl, Wood
- Basement: Interior Entry,Finished,Full
- Has fireplace: No
Interior area
- Total structure area: 2,219
- Total interior livable area: 2,219 sqft
- Finished area above ground: 1,680
- Finished area below ground: 539
Property
Parking
- Parking features: Gravel, 5 - 10 Spaces
Features
- Levels: Multi/Split
- Patio & porch: Deck
Lot
- Size: 2 Acres
- Features: Near Turnpike/Interstate, Rural, Open Lot
Details
- Parcel number: AUBNM107L006001
- Zoning: Rural
Construction
Type & style
- Home type: SingleFamily
- Architectural style: Other,Split Level
- Property subtype: Single Family Residence
Materials
- Other, Vinyl Siding
- Roof: Shingle
Condition
- Year built: 1995
Utilities & green energy
- Electric: Circuit Breakers
- Sewer: Private Sewer
- Water: Private
Community & neighborhood
Location
- Region: Auburn
Other
Other facts
- Road surface type: Paved
Price history
| Date | Event | Price |
|---|---|---|
| 3/23/2024 | Pending sale | $350,000-7.9%$158/sqft |
Source: | ||
| 3/22/2024 | Sold | $380,000+8.6%$171/sqft |
Source: | ||
| 12/23/2023 | Contingent | $350,000$158/sqft |
Source: | ||
| 12/20/2023 | Listed for sale | $350,000+52.2%$158/sqft |
Source: | ||
| 8/3/2018 | Sold | $230,000-1.9%$104/sqft |
Source: | ||
Public tax history
| Year | Property taxes | Tax assessment |
|---|---|---|
| 2024 | $4,882 +10% | $219,400 +12.5% |
| 2023 | $4,439 | $195,100 |
| 2022 | $4,439 +13.6% | $195,100 +18.9% |
Find assessor info on the county website
Neighborhood: 04210
Nearby schools
GreatSchools rating
- 2/10Sherwood Heights Elementary SchoolGrades: PK-6Distance: 4.3 mi
- 4/10Auburn Middle SchoolGrades: 7-8Distance: 4.7 mi
- 4/10Edward Little High SchoolGrades: 9-12Distance: 5 mi
Get pre-qualified for a loan
At Zillow Home Loans, we can pre-qualify you in as little as 5 minutes with no impact to your credit score.An equal housing lender. NMLS #10287.
Sell for more on Zillow
Get a Zillow Showcase℠ listing at no additional cost and you could sell for .
$434,600
2% more+$8,692
With Zillow Showcase(estimated)$443,292


