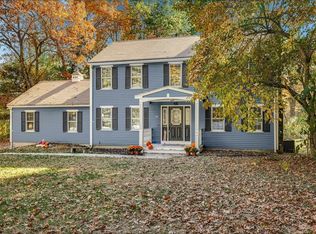Sold for $640,000
$640,000
48 Forge Village Rd, Westford, MA 01886
4beds
2,400sqft
Single Family Residence
Built in 1954
3 Acres Lot
$881,600 Zestimate®
$267/sqft
$3,831 Estimated rent
Home value
$881,600
$785,000 - $987,000
$3,831/mo
Zestimate® history
Loading...
Owner options
Explore your selling options
What's special
Welcome to 48 Forge Village Road! This lovely, sprawling 4 bedroom ranch sits on 3 beautiful, private level acres in the heart of Westford MA. Although the original home was built in 1954 a large portion of the house from foundation up including the 3 bedrooms, bathroom, living room were added in the late 90's. The home boasts of 3 large bedrooms and full bath on one side and a primary suite including a large bedroom with bathroom that includes a jacuzzi tub and walk in shower on the other side with all of the main living space in the middle. There are laundry hookups on the main level off of the large eat-in kitchen as well as in the basement. There is also a large finished room in the basement for additional living space. Bring your ideas to make this a perfect new home! Great potential for multi-generational living or in-law suite. And don't forget about the detached 3 car garage!! Schedule a private showing today.
Zillow last checked: 8 hours ago
Listing updated: October 17, 2024 at 09:45am
Listed by:
Melanie Zaharias 603-831-4416,
Zaharias Real Estate, LLC 603-880-3059
Bought with:
The Mavroules Team
Good Deeds Realty Partners
Source: MLS PIN,MLS#: 73248255
Facts & features
Interior
Bedrooms & bathrooms
- Bedrooms: 4
- Bathrooms: 2
- Full bathrooms: 2
Primary bedroom
- Features: Bathroom - Full, Slider
- Level: First
- Area: 270
- Dimensions: 15 x 18
Bedroom 2
- Level: First
- Area: 180
- Dimensions: 18 x 10
Bedroom 3
- Level: First
- Area: 175
- Dimensions: 17.5 x 10
Bedroom 4
- Level: First
- Area: 100
- Dimensions: 10 x 10
Bathroom 1
- Level: First
Bathroom 2
- Level: First
Dining room
- Level: First
- Area: 132
- Dimensions: 12 x 11
Family room
- Level: First
Kitchen
- Features: Flooring - Stone/Ceramic Tile, Dryer Hookup - Electric
- Level: First
- Area: 275
- Dimensions: 25 x 11
Living room
- Features: Ceiling Fan(s), Flooring - Laminate, Slider, Pocket Door
- Level: First
- Area: 216
- Dimensions: 18 x 12
Heating
- Baseboard
Cooling
- Window Unit(s)
Appliances
- Included: Gas Water Heater, Range, Dishwasher
- Laundry: First Floor, Electric Dryer Hookup, Washer Hookup
Features
- Internet Available - Broadband
- Flooring: Tile, Carpet, Laminate
- Basement: Full,Partially Finished,Bulkhead
- Has fireplace: No
Interior area
- Total structure area: 2,400
- Total interior livable area: 2,400 sqft
Property
Parking
- Total spaces: 9
- Parking features: Detached, Paved Drive, Paved
- Garage spaces: 3
- Uncovered spaces: 6
Features
- Patio & porch: Deck - Wood
- Exterior features: Deck - Wood
- Frontage length: 200.00
Lot
- Size: 3 Acres
- Features: Level
Details
- Parcel number: 873691
- Zoning: res
Construction
Type & style
- Home type: SingleFamily
- Architectural style: Ranch
- Property subtype: Single Family Residence
Materials
- Frame
- Foundation: Concrete Perimeter, Stone
- Roof: Shingle
Condition
- Year built: 1954
Utilities & green energy
- Electric: 200+ Amp Service
- Sewer: Inspection Required for Sale, Private Sewer
- Water: Public
- Utilities for property: for Electric Range, for Electric Dryer, Washer Hookup
Community & neighborhood
Community
- Community features: Shopping, Highway Access, Public School
Location
- Region: Westford
Price history
| Date | Event | Price |
|---|---|---|
| 10/17/2024 | Sold | $640,000-14.7%$267/sqft |
Source: MLS PIN #73248255 Report a problem | ||
| 6/6/2024 | Listed for sale | $750,000$313/sqft |
Source: MLS PIN #73248255 Report a problem | ||
Public tax history
| Year | Property taxes | Tax assessment |
|---|---|---|
| 2025 | $9,066 | $658,400 |
| 2024 | $9,066 +0.8% | $658,400 +8.1% |
| 2023 | $8,992 +4.4% | $609,200 +17.7% |
Find assessor info on the county website
Neighborhood: 01886
Nearby schools
GreatSchools rating
- 8/10John A. Crisafulli Elementary SchoolGrades: 3-5Distance: 0.5 mi
- 8/10Blanchard Middle SchoolGrades: 6-8Distance: 1.2 mi
- 10/10Westford AcademyGrades: 9-12Distance: 0.3 mi
Get a cash offer in 3 minutes
Find out how much your home could sell for in as little as 3 minutes with a no-obligation cash offer.
Estimated market value$881,600
Get a cash offer in 3 minutes
Find out how much your home could sell for in as little as 3 minutes with a no-obligation cash offer.
Estimated market value
$881,600
