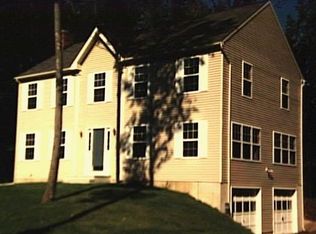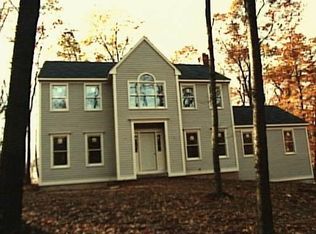Spacious & affordable 4 bedroom colonial in a lovely cul-de-sac neighborhood! You are going to love the many recent upgrades through out the home. Renovated eat-in kitchen with maple cabinets, granite counters & stainless appliances. Front to back formal living room with lots of windows on three sides. The formal dining room look out to the professionally landscaped front yard. Just off the kitchen is the stunning great room with vaulted ceilings, warm fireplace, Pella French doors to deck & recently refinished walnut stain hardwood floors which run across the entire first floor. Nearby, the first floor bath includes a shower. During 2015, the existing oil fired boiler was removed in favor of a high efficiency Navien propane fired boiler and on-demand hot water system. Upstairs the master suite offers a large walk-in closet & remodeled bath with soaking tub & separate shower. Three additional bedrooms are also on the second level and share another full bathroom with granite topped vanity and shower/tub. The basement has been fully finished, featuring a smaller room that makes an ideal office & a large recreation/entertainment space too. The rear of the home includes a large yard, charming storage shed & a huge deck that runs nearly the entire length of the home and has a grass grill direct piped to the 1000 gallon in-ground storage tank. All this & the award winning Region 15 school district!
This property is off market, which means it's not currently listed for sale or rent on Zillow. This may be different from what's available on other websites or public sources.


