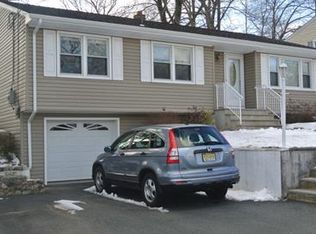This one will move quick! Be sure not to miss this beautifully updated house that is ready to be made your own home! Just come on in and unpack! Open dining room/kitchen combo has sliders leadingout onto the back deck which overlooks your private fully fenced in backyard. Off the large family room on the ground level is a peaceful patio that awaits you. The one car garage is very spacious inside with plenty of storage space. The split ac unit cools the whole house on the hot summer days. If recreation is what your looking for, you have come to the right location. Walking distance to Shore Hills Country Club & Beach where you can enjoy the summers on the lake swimming or boating. Just minutes located from rt 80, 10, 46 the train & shopping. Many updates with this home including a new furnace in 2013
This property is off market, which means it's not currently listed for sale or rent on Zillow. This may be different from what's available on other websites or public sources.
