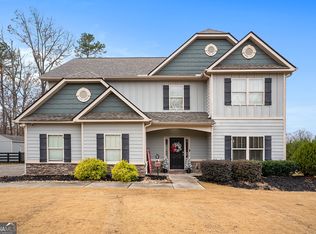Gorgeous 5 bedroom, 3 full bathroom home on cul-de-sac lot with over 3/4 acres! This George Tomas home is only two years old, includes many of the available builder upgrades, and is one of the largest floor plans available in the community. Main floor offers an open floor plan with high ceilings and hardwood LVT throughout, guest bedroom with full bath, coffered ceilings, separate living and dining room, large gathering room with gas fireplace, and spacious kitchen with granite, stainless, and walk in pantry. Upstairs you'll find 4 additional bedrooms, including vaulted master with separate sitting area, double vanity bath with separate tub and shower, and walk in closet the size of a bedroom! Additional upstairs bedrooms have vaulted ceilings fans and large closet spaces, and you'll also enjoy the convenience of a large upstairs laundry space with additional storage. Beautifully maintained flat lot with lots of space to enjoy the outdoors. Spend time sitting on your covered front porch, or enjoy the peaceful wooded back lot on your large covered patio. This home is beautiful and ready for you to enjoy! 2021-06-14
This property is off market, which means it's not currently listed for sale or rent on Zillow. This may be different from what's available on other websites or public sources.
