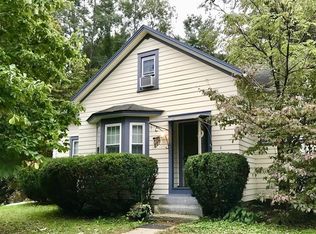A Flexible,easy living floor plan for years to come - includes the 1st floor master bedroom which holds a king sized bed & has French doors leading to a private deck! A big plus is the 1st floor full bath & laundry room. The open kitchen/dining room has beautiful custom built oak cabinetry, hardwood flooring w/ plenty of room for sizable gatherings & opens to the spacious living room w/ sliders to the BEST ROOM OF THE HOUSE ! The family room w/ lots of windows overlooking almost a 1/2 ACRE of beautiful plantings & plenty of yard for Summer BBQ's or maybe you spend cool evenings under the covered patio ! Close to EVERYTHING including Florence center,Smith College, Cooley Dickinson, the bike path & just a 3-4 minute drive to downtown NoHo! Nature lovers, you'll enjoy the peace & tranquility of the Mill River & gorgeous waterfall just a stones throw away !
This property is off market, which means it's not currently listed for sale or rent on Zillow. This may be different from what's available on other websites or public sources.

