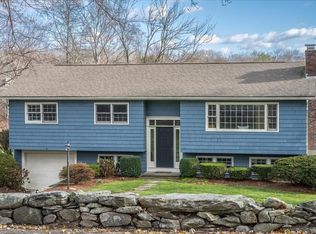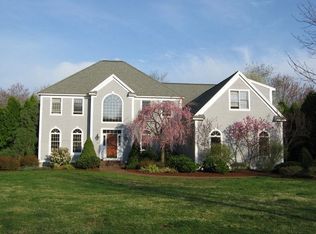Corner of Flagg & Eastbrook Farms Road. New septic designed for 4 bedrooms currently home has 3 bedrooms on first level and potential for 4th in the lower level . Rear yard abuts Southboro Land Trust. Beautiful flat rear yard with great privacy. Home needs some updating. All hardwood on the first floor with exception of baths and kitchen. Lower Level recently painted with new flooring. Replacement windows on first level. Master bedroom has 1/2 bath. Lower level has two finished rooms, office and playroom. Great location for commuting with easy access to RTE 9, Mass Pike and RTE 495! Frontage on Eastbrook Farms 278 feet.
This property is off market, which means it's not currently listed for sale or rent on Zillow. This may be different from what's available on other websites or public sources.

