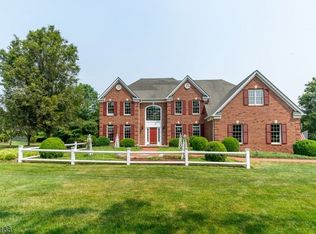A truly spectacular four bedroom Grosso-built colonial can be your next home. Enter into the grand foyer with natural light and you immediately feel what a special home this is. Perfect for entertaining and everyday living this home is lifestyle ready! The grand foyer features custom molding, circular staircase, and brass chandelier. The updated kitchen is complete with new stainless appliances featuring double Thermador convection ovens, Wolf cooktop, Electrolux Refrigerator, Bosch Dishwasher and Microwave. A new, oversized kitchen island and granite counters make it easy for informal and formal entertaining. The adjoining 2-story family room features oversized windows and a gas burning fireplace. The formal dining and living room are generous sized rooms that sparkle with natural light from windows. A first floor office or den completes the first floor which features hardwood floors throughout all rooms. A private oasis awaits outdoors. Sliding glass doors through the kitchen lead to a deck for outdoor dining and entertaining. A few steps below the paver patio and pool invite you to simply relax! The attached spa is simply beautiful overlooking the lush landscaping and pastoral views. Tranquility abounds. Upstairs four bedrooms provide ample room for all. The Master suite features an adjoining sitting room, walk in closet and oversized Master Bath complete with separate shower, Jacuzzi tub and double vanity sinks. Another upstairs bedroom features an attached sitting room which can be utilized as private play area, additional dressing room, office, or as currently used a Teen Suite, media center. Two additional Bedrooms and Jack and Jill bath complete the 2nd floor. The finished basement provides more opportunity to relax. A separate exercise/gym area is perfect for your daily routines or private space with your own personal trainer. The built-in bar area is the ultimate entertainment center for snacks and cocktails while watching the game on your home theater. Plenty of additional finished space for game tables of your choice and lots of additional storage space the basement. The attached 3- Car garage provides room for cars and storage as well. All located within Montgomery Township minutes from its award winning school district. Convenient to major routes of transportation, train lines and to the town of Princeton.
This property is off market, which means it's not currently listed for sale or rent on Zillow. This may be different from what's available on other websites or public sources.

