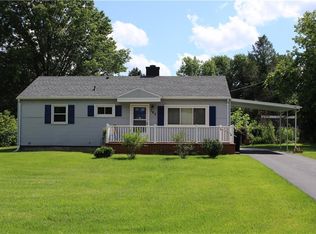Closed
$280,000
48 Finucane Rd, Rochester, NY 14623
2beds
1,512sqft
Single Family Residence
Built in 1954
0.35 Acres Lot
$295,200 Zestimate®
$185/sqft
$2,058 Estimated rent
Maximize your home sale
Get more eyes on your listing so you can sell faster and for more.
Home value
$295,200
$272,000 - $322,000
$2,058/mo
Zestimate® history
Loading...
Owner options
Explore your selling options
What's special
Same Family since 1957 This RANCH has over 1500SF 2 large bedrooms 2 full baths, Great Room- hardwood floors, woodburning fireplace, cathedral ceiling, skylights and sliding doors to a .35 Acre partially fenced in yard & patio that backs up to the FOREVER WILD, no rear neighbors - beautiful and private! Eat-in Kitchen w/ pantry, recessed lights and all appliances included- gas stove, refrigerator, dishwasher. Proper foyer with closets welcomes you into this home. Formal Living Room could be utilized as a formal dining room, an office or additional kitchen space! Spacious primary bedroom- tons of closet space and private bathroom. Massive addition was completed in 1984 which included all new plumbing and electrical (drawing and pictures will be at the home to review) Central AC, washer & dryer, stationary tub in the dry basement with an emergency backup sump pump, Culligan Water Softener & HWT '23. The large front deck is perfect to sit back and enjoy this quiet neighborhood. One car attached garage has a wide driveway w/ additional parking & turnaround. Exterior of this home was painted 3 years ago, Never smoking or any pets in the home. Delayed Negotiations on Wed 11/13/24 @10am.
Zillow last checked: 8 hours ago
Listing updated: December 24, 2024 at 05:16am
Listed by:
Dawn V. Nowak 585-317-7749,
Keller Williams Realty Greater Rochester
Bought with:
Pamela E Castronova, 10301218896
Howard Hanna
Source: NYSAMLSs,MLS#: R1575286 Originating MLS: Rochester
Originating MLS: Rochester
Facts & features
Interior
Bedrooms & bathrooms
- Bedrooms: 2
- Bathrooms: 2
- Full bathrooms: 2
- Main level bathrooms: 2
- Main level bedrooms: 2
Heating
- Gas
Cooling
- Central Air
Appliances
- Included: Dryer, Dishwasher, Gas Oven, Gas Range, Gas Water Heater, Refrigerator, Washer, Water Softener Owned
- Laundry: In Basement
Features
- Ceiling Fan(s), Cathedral Ceiling(s), Entrance Foyer, Eat-in Kitchen, Great Room, Pantry, Skylights, Bedroom on Main Level, Main Level Primary
- Flooring: Carpet, Hardwood, Varies, Vinyl
- Windows: Skylight(s)
- Basement: Full,Sump Pump
- Number of fireplaces: 1
Interior area
- Total structure area: 1,512
- Total interior livable area: 1,512 sqft
Property
Parking
- Total spaces: 1
- Parking features: Attached, Garage, Driveway, Other
- Attached garage spaces: 1
Features
- Levels: One
- Stories: 1
- Patio & porch: Deck, Open, Porch
- Exterior features: Blacktop Driveway, Deck
Lot
- Size: 0.35 Acres
- Dimensions: 102 x 150
- Features: Rectangular, Rectangular Lot, Residential Lot, Wooded
Details
- Parcel number: 2632001621500002023000
- Special conditions: Standard
Construction
Type & style
- Home type: SingleFamily
- Architectural style: Ranch
- Property subtype: Single Family Residence
Materials
- Shake Siding
- Foundation: Block
- Roof: Asphalt
Condition
- Resale
- Year built: 1954
Utilities & green energy
- Electric: Circuit Breakers
- Sewer: Connected
- Water: Connected, Public
- Utilities for property: Sewer Connected, Water Connected
Community & neighborhood
Location
- Region: Rochester
- Subdivision: Suburban Heights Sec 02
Other
Other facts
- Listing terms: Cash,Conventional,FHA,VA Loan
Price history
| Date | Event | Price |
|---|---|---|
| 12/23/2024 | Sold | $280,000+40.1%$185/sqft |
Source: | ||
| 11/14/2024 | Pending sale | $199,900$132/sqft |
Source: | ||
| 11/6/2024 | Listed for sale | $199,900$132/sqft |
Source: | ||
Public tax history
| Year | Property taxes | Tax assessment |
|---|---|---|
| 2024 | -- | $174,300 |
| 2023 | -- | $174,300 +17% |
| 2022 | -- | $149,000 |
Find assessor info on the county website
Neighborhood: 14623
Nearby schools
GreatSchools rating
- 6/10David B Crane Elementary SchoolGrades: K-3Distance: 1.1 mi
- 4/10Charles H Roth Middle SchoolGrades: 7-9Distance: 2.8 mi
- 7/10Rush Henrietta Senior High SchoolGrades: 9-12Distance: 1.7 mi
Schools provided by the listing agent
- District: Rush-Henrietta
Source: NYSAMLSs. This data may not be complete. We recommend contacting the local school district to confirm school assignments for this home.
